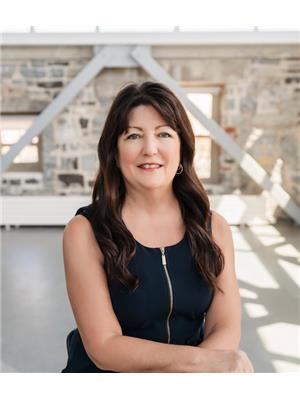1056 Pinewood Place, Kingston
- Bedrooms: 3
- Bathrooms: 2
- Type: Residential
- Added: 3 hours ago
- Updated: 53 minutes ago
- Last Checked: 8 minutes ago
Discover an exceptional opportunity for homeownership at 1056 Pinewood Place in the sought-after Cataraqui Woods! This inviting 3-bedroom, 1.5-bath semi-detached home showcases a bright, spacious layout, complete with updated kitchen and a sunlit living room perfect for both relaxation and entertaining. A formal dining room, featuring french doors to the backyard, completes the main level, creating a seamless indoor-outdoor flow.Upstairs, three generously sized bedrooms await, along with a stylish, modernized 3-piece bathroom. The finished lower level expands your living space, providing the ideal setting for recreation, movie nights, and extra storage. Outside, a fully fenced yard with a large, two-level deck, storage shed, and cozy fire-pit is designed for endless enjoyment whether its playtime for kids and pets or gatherings with friends and family.A deep driveway offers ample parking, while the homes prime location brings you close to shopping, dining, parks, and top-rated schools. This beautifully maintained property is truly move-in ready, with nothing left to do but settle in and enjoy. Don't miss this perfect entry into the Kingston real estate market!
powered by

Property Details
- Cooling: Central air conditioning
- Heating: Forced air, Natural gas
- Stories: 2
- Structure Type: House
- Exterior Features: Brick, Vinyl siding
- Foundation Details: Block
- Address: 1056 Pinewood Place
- Type: Semi-detached
- Bedrooms: 3
- Bathrooms: 1.5
Interior Features
- Basement: Finished, Full
- Appliances: Washer, Refrigerator, Stove, Dryer, Blinds
- Bedrooms Total: 3
- Bathrooms Partial: 1
- Layout: Bright and spacious
- Kitchen: Updated
- Living Room: Sunlit, perfect for relaxation and entertaining
- Dining Room: Formal, with french doors to the backyard
- Bathroom: Stylish, modernized 3-piece
- Finished Lower Level: Recreation area, movie nights, extra storage
Exterior & Lot Features
- Water Source: Municipal water
- Parking Total: 3
- Lot Size Dimensions: 31.1 x 106.1 FT
- Yard: Fully fenced
- Deck: Large, two-level
- Storage: Shed
- Fire Pit: Cozy, designed for enjoyment
- Driveway: Deep, ample parking
Location & Community
- Directions: Bayridge, East on Cedarwood, South on Pinewood
- Common Interest: Freehold
- Community: Cataraqui Woods
- Proximity To Amenities: Close to shopping, dining, parks, and top-rated schools
Utilities & Systems
- Sewer: Sanitary sewer
Tax & Legal Information
- Tax Annual Amount: 2943
Additional Features
- Electric Fireplace: In basement
- Move In Ready: Beautifully maintained
Room Dimensions

This listing content provided by REALTOR.ca has
been licensed by REALTOR®
members of The Canadian Real Estate Association
members of The Canadian Real Estate Association












