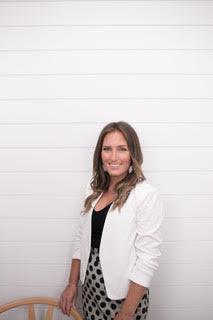2583 Kepler Road, Kingston
- Bedrooms: 3
- Bathrooms: 2
- Living area: 1518.83 square feet
- Type: Residential
- Added: 17 days ago
- Updated: 2 days ago
- Last Checked: 6 hours ago
Step into history with this charming home, originally a schoolhouse built in 1885, now transformed into a cozy country retreat that seamlessly blends vintage character with modern conveniences. Situated on nearly an acre of picturesque property, this three-bedroom, two-bathroom gem is perfect for families seeking comfort and style.The main floor welcomes you with an open-concept dining area that flows into a warm living room, complete with a propane fireplaceperfect for cozy evenings. Enjoy the convenience of a dedicated office space and a laundry room, making everyday tasks a breeze. The kitchen is a true standout, showcasing its unique character alongside brand-new appliances. Just off the kitchen, a versatile room awaits ideal as an extra living area, sunroom, or office.Upstairs, you'll find three generously sized bedrooms, complemented by a beautifully appointed four-piece bathroom.Step outside to discover a sprawling yard where children can run free and the possibilities for outdoor fun are endless. This property offers not just a home, but a lifestyle. (id:1945)
powered by

Property Details
- Cooling: Window air conditioner
- Heating: Baseboard heaters, Electric
- Stories: 1.5
- Structure Type: House
- Exterior Features: Brick, Vinyl siding
- Foundation Details: Stone
Interior Features
- Basement: Crawl space
- Appliances: Washer, Refrigerator, Water purifier, Water softener, Dishwasher, Stove, Dryer, Play structure
- Bedrooms Total: 3
- Fireplaces Total: 1
- Bathrooms Partial: 1
Exterior & Lot Features
- Lot Features: Wooded area, Flat site, Carpet Free
- Parking Total: 6
- Parking Features: Detached Garage
- Building Features: Fireplace(s)
- Lot Size Dimensions: 201 x 297 FT
Location & Community
- Directions: Sydenham Rd
- Common Interest: Freehold
- Community Features: School Bus
Utilities & Systems
- Sewer: Septic System
Tax & Legal Information
- Tax Year: 2024
- Tax Annual Amount: 2949.97
- Zoning Description: R1, A1
Room Dimensions

This listing content provided by REALTOR.ca has
been licensed by REALTOR®
members of The Canadian Real Estate Association
members of The Canadian Real Estate Association















