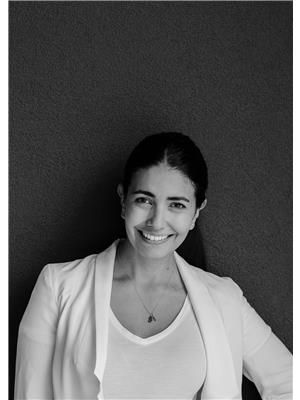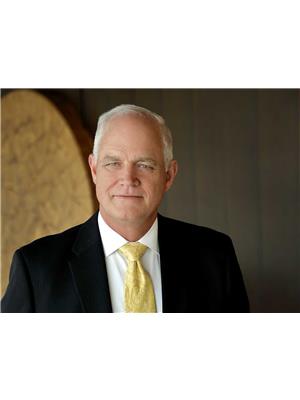134 A Heron Drive, Penticton
- Bedrooms: 2
- Bathrooms: 2
- Living area: 1480 square feet
- Type: Residential
Source: Public Records
Note: This property is not currently for sale or for rent on Ovlix.
We have found 6 Houses that closely match the specifications of the property located at 134 A Heron Drive with distances ranging from 2 to 5 kilometers away. The prices for these similar properties vary between 259,900 and 549,000.
Nearby Listings Stat
Active listings
81
Min Price
$299,000
Max Price
$1,290,000
Avg Price
$636,580
Days on Market
71 days
Sold listings
25
Min Sold Price
$249,900
Max Sold Price
$3,900,000
Avg Sold Price
$763,262
Days until Sold
126 days
Recently Sold Properties
Nearby Places
Name
Type
Address
Distance
Saltys Beach Restaurant
Restaurant
1000 Lakeshore Dr
0.5 km
Tiki Shores Motel Beach Resort
Lodging
914 Lakeshore Dr
0.6 km
Tim Hortons
Cafe
1077 Westminster Ave W
0.8 km
Sandman Hotel Penticton
Lodging
939 Burnaby Ave W
0.8 km
Coast Penticton Hotel
Lodging
950 Westminster Ave W
0.8 km
Kettle Valley Station Pub
Bar
1070 Eckhardt Ave W
0.9 km
Ramada Penticton Hotel and Suites
Lodging
1050 Eckhardt Ave W
0.9 km
South Okanagan Events Centre
Stadium
853 Eckhardt Ave W
1.1 km
Penticton Memorial Arena
Establishment
399 Power St
1.3 km
Penticton Lakeside Resort, Convention Centre & Casino
Restaurant
21 Lakeshore Dr W
1.5 km
Spiros Cubby Hole
Restaurant
130 Westminster Ave W
1.6 km
Lake City Casino Penticton
Cafe
21 Lakeshore Dr W
1.6 km
Property Details
- Roof: Cedar shake, Unknown
- Cooling: Central air conditioning
- Heating: Forced air, See remarks
- Stories: 1
- Year Built: 2004
- Structure Type: House
- Exterior Features: Vinyl siding
- Architectural Style: Ranch
Interior Features
- Basement: Crawl space
- Appliances: Washer, Refrigerator, Range - Electric, Dishwasher, Dryer, Hood Fan
- Living Area: 1480
- Bedrooms Total: 2
- Fireplaces Total: 1
- Fireplace Features: Gas, Unknown
Exterior & Lot Features
- Water Source: Municipal water
- Lot Size Units: acres
- Parking Total: 2
- Parking Features: Attached Garage, RV
- Lot Size Dimensions: 0.14
Location & Community
- Common Interest: Leasehold
- Community Features: Seniors Oriented, Pets Allowed, Pets Allowed With Restrictions, Rentals Allowed
Utilities & Systems
- Sewer: Municipal sewage system
Tax & Legal Information
- Zoning: Unknown
- Parcel Number: 000-000-000
- Tax Annual Amount: 3252
Lovely one-owner, 2004 custom built 2bd, 2ba ranch-style home spanning 1,480 square feet, nestled in the sought-after Red Wing Resort. This residence presents an open-concept living/dining area, complemented by a generously sized family room adjacent to the kitchen. The spacious master bedroom offers a walk-in closet and a well-appointed 4-piece ensuite bathroom. The private backyard, graced with a covered patio, provides an ideal spot for savoring the morning newspaper and coffee or enjoying leisurely family meals. Home also features a double garage and a full 4’ crawl space. Enjoy this easy care property thanks to the gated community offerings that include lawn maintenance and access to the private sandy beach, clubhouse and RV Parking. Red Wing Resort, a 40+ community that allows small domestic pets and rentals with a 3-month minimum, is only a 2-minute drive to the Penticton Golf & Country Club. Lease prepaid to 2036, monthly HOA fees are $220. Contact us for more information & your private viewing today! (id:1945)
Demographic Information
Neighbourhood Marital Status Stat
| Married | 240 |
| Widowed | 50 |
| Divorced | 10 |
| Never married | 10 |
| Living common law | 10 |
| Married or living common law | 250 |
| Not married and not living common law | 65 |
Neighbourhood Construction Date
| 1961 to 1980 | 10 |
| 1981 to 1990 | 50 |
| 1991 to 2000 | 130 |
| 2001 to 2005 | 10 |











