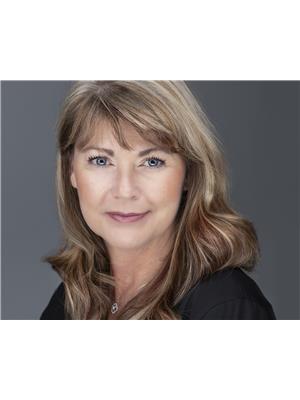669 Van Horne Street, Penticton
- Bedrooms: 4
- Bathrooms: 1
- Living area: 1192 square feet
- Type: Residential
- Added: 32 days ago
- Updated: 23 days ago
- Last Checked: 22 hours ago
Great holding property in an excellent area R4-S zoning ( good for one or more back-to back to duplexes, side-by-side duplexes, or stacked duplexes) next to transit, downtown Penticton Famous North End, near are secondary and Middle schools, egress to Highway 97, Hospital, waterfront. This place has a lot going for it. 3 Bed 1 bath or 4 bed depends how you purpose the spaces. Good size lot offers 4617 sq ft of land with nearly 1200 sq ft of living space and an original basement. To compliment the property, it is situated with alley access and a 13x21 foot garage/shop set up like another room, great for hobbies or a work out space, or home business room . AC, newer furnace. Bring your own ideas or rent it out and hold. The choice is yours. (id:1945)
powered by

Property Details
- Roof: Asphalt shingle, Unknown
- Cooling: Central air conditioning
- Heating: Forced air, See remarks
- Stories: 2
- Year Built: 1900
- Structure Type: House
- Exterior Features: Stucco
- Foundation Details: Block, See Remarks
- Architectural Style: Bungalow
Interior Features
- Basement: Partial, Cellar
- Flooring: Vinyl, Wood
- Appliances: Refrigerator, Dishwasher, Range, Washer & Dryer
- Living Area: 1192
- Bedrooms Total: 4
Exterior & Lot Features
- Water Source: Municipal water
- Lot Size Units: acres
- Parking Total: 2
- Parking Features: Detached Garage, Rear, Street, See Remarks
- Lot Size Dimensions: 0.1
Location & Community
- Common Interest: Freehold
Utilities & Systems
- Sewer: Municipal sewage system
Tax & Legal Information
- Zoning: Unknown
- Parcel Number: 012-463-019
- Tax Annual Amount: 3001.37
Room Dimensions
This listing content provided by REALTOR.ca has
been licensed by REALTOR®
members of The Canadian Real Estate Association
members of The Canadian Real Estate Association

















