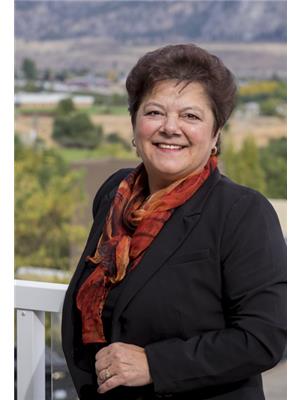6201 Maple Drive Unit 102, Osoyoos
- Bedrooms: 2
- Bathrooms: 2
- Living area: 1085 square feet
- Type: Apartment
- Added: 72 days ago
- Updated: 16 days ago
- Last Checked: 10 hours ago
COZY GROUND-FLOOR and MOVE IN READY. . Conveniently nestled in the heart of sunny Osoyoos, this charming unit features 2 bedrooms and 2 bathrooms. Located within a small 6-unit complex, this gem offers the best of both worlds. Enjoy leisurely strolls, swimming and the close proximity to all amenities making everyday living a breeze. Whether you seek full time living space, a vacation home, or an investment opportunity, this unit captures the peaceful Osoyoos lifestyle. Features include 1 covered parking (Carport) with 1 additional parking space, Storage, nicely updated flooring and cabinets. One small pet welcome, no age restriction, rentals allowed. Come have a look, vacant and easy to show. (id:1945)
powered by

Property DetailsKey information about 6201 Maple Drive Unit 102
- Roof: Asphalt shingle, Unknown
- Cooling: Window air conditioner
- Heating: Baseboard heaters
- Stories: 1
- Year Built: 1993
- Structure Type: Apartment
- Exterior Features: Stucco
Interior FeaturesDiscover the interior design and amenities
- Appliances: Refrigerator, Dishwasher
- Living Area: 1085
- Bedrooms Total: 2
- Fireplaces Total: 1
- Bathrooms Partial: 1
- Fireplace Features: Gas, Unknown
Exterior & Lot FeaturesLearn about the exterior and lot specifics of 6201 Maple Drive Unit 102
- View: Mountain view
- Lot Features: Level lot
- Water Source: Municipal water
- Parking Total: 2
- Parking Features: Other, See Remarks
Location & CommunityUnderstand the neighborhood and community
- Common Interest: Condo/Strata
Property Management & AssociationFind out management and association details
- Association Fee: 275
Utilities & SystemsReview utilities and system installations
- Sewer: Municipal sewage system
Tax & Legal InformationGet tax and legal details applicable to 6201 Maple Drive Unit 102
- Zoning: Unknown
- Parcel Number: 024-293-059
- Tax Annual Amount: 2796.86
Room Dimensions

This listing content provided by REALTOR.ca
has
been licensed by REALTOR®
members of The Canadian Real Estate Association
members of The Canadian Real Estate Association
Nearby Listings Stat
Active listings
87
Min Price
$43,500
Max Price
$3,999,000
Avg Price
$491,579
Days on Market
219 days
Sold listings
18
Min Sold Price
$79,000
Max Sold Price
$1,975,000
Avg Sold Price
$571,189
Days until Sold
375 days





























