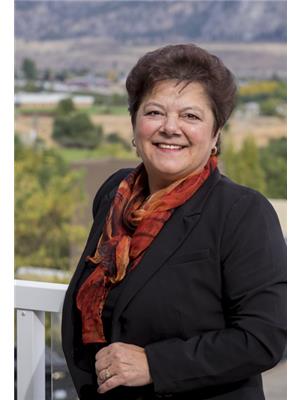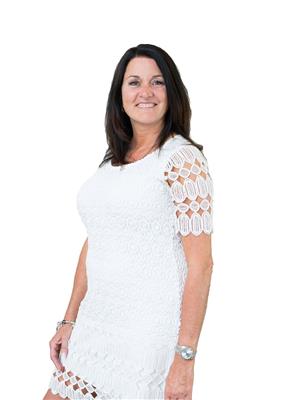8909 92nd Avenue Unit 101, Osoyoos
- Bedrooms: 1
- Bathrooms: 1
- Living area: 646 square feet
- Type: Apartment
- Added: 151 days ago
- Updated: 60 days ago
- Last Checked: 5 hours ago
THE BEST PRICED CONDO IN OSOYOOS!!! Cute and cozy GROUND FLOOR, CORNER UNIT with GORGEOUS VIEW of VINEYARDS, and surrounding MOUNTAINS walking distance to Main Street in beautiful sunny Osoyoos. Just steps to downtown, shopping, postal office, doctors, coffee shops, restaurants, community centre, library and all amenities, this BRIGHT well maintained 1 Bedroom and 1 Bathroom unit in Ridgeview Estates is move in ready with QUICK POSSESSION! It's just had FRESH NEW PAINT, BRAND NEW CARPET AND LIGHT FIXTURES! Offered at the most affordable price in Osoyoos, this condo is ideal as principal residence for a couple or single person, for recreation as your summer getaway or for investment. 1 small pet welcome, long term RENTALS ALLOWED and no age restriction. One of the best deals in Osoyoos, don't miss it! (id:1945)
powered by

Property DetailsKey information about 8909 92nd Avenue Unit 101
Interior FeaturesDiscover the interior design and amenities
Exterior & Lot FeaturesLearn about the exterior and lot specifics of 8909 92nd Avenue Unit 101
Location & CommunityUnderstand the neighborhood and community
Property Management & AssociationFind out management and association details
Utilities & SystemsReview utilities and system installations
Tax & Legal InformationGet tax and legal details applicable to 8909 92nd Avenue Unit 101
Room Dimensions

This listing content provided by REALTOR.ca
has
been licensed by REALTOR®
members of The Canadian Real Estate Association
members of The Canadian Real Estate Association
Nearby Listings Stat
Active listings
44
Min Price
$30,000
Max Price
$12,590,000
Avg Price
$774,323
Days on Market
203 days
Sold listings
8
Min Sold Price
$47,000
Max Sold Price
$979,000
Avg Sold Price
$323,988
Days until Sold
219 days












