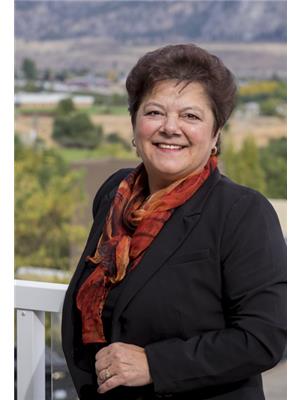3010 35th Street Unit 111, Vernon
- Bedrooms: 2
- Bathrooms: 2
- Living area: 1005 square feet
- Type: Apartment
- Added: 22 days ago
- Updated: 21 days ago
- Last Checked: 1 days ago
Rarely available corner suite with SE exposure for loads of natural light. This bright 2 bdrm offers an open floor plan with a u-shaped kitchen complete with 4 stainless appliances & a breakfast bar. A large deck is located off the the living room where you can sit & enjoy the sunshine while you watch all the activity outside. Spacious 2nd bdrm & main bath with soaker tub. The master can accommodate a king-sized bed, has a generous walk-thru closet & ensuite with walk-in shower. Secure u/g parking + a downtown location just a few minutes to all shopping! No property purchase tax & 1 Year Schubert Center Membership. Building is pet friendly! Catherine Gardens is a non-profit society dedicated to providing affordable 55+ housing with the peace of mind of a newer building. No responsibility to sit on a strata council & a maintenance/occupancy fee that covers EVERYTHING (water, sewer, garbage, snow removal, electrical/plumbing maintenance & repairs, appliance repairs/replacement & landscaping) except content insurance, hydro, cable & telephone! Come and enjoy a carefree lifestyle. (id:1945)
powered by

Show
More Details and Features
Property DetailsKey information about 3010 35th Street Unit 111
- Cooling: Wall unit
- Heating: Baseboard heaters, Electric
- Stories: 1
- Year Built: 2016
- Structure Type: Apartment
- Exterior Features: Composite Siding
- Type: Corner Suite
- Exposure: SE
- Bedrooms: 2
- Bathrooms: 2
Interior FeaturesDiscover the interior design and amenities
- Flooring: Laminate, Carpeted
- Appliances: Washer, Refrigerator, Range - Electric, Dishwasher, Dryer, Microwave
- Living Area: 1005
- Bedrooms Total: 2
- Floor Plan: Open
- Kitchen: Shape: U-shaped, Appliances: 4, Breakfast Bar: true
- Living Room: Access to Deck: true, Natural Light: true
- Second Bedroom: Size: Spacious
- Main Bath: Type: Soaker Tub
- Master Bedroom: Size: King-sized bed accommodation, Closet: Generous Walk-thru, Ensuite: Style: Walk-in Shower
Exterior & Lot FeaturesLearn about the exterior and lot specifics of 3010 35th Street Unit 111
- Lot Features: One Balcony
- Water Source: Municipal water
- Parking Total: 1
- Parking Features: Underground
- Deck: Large
- Outdoor View: Activity outside
Location & CommunityUnderstand the neighborhood and community
- Common Interest: Leasehold
- Community Features: Adult Oriented, Seniors Oriented, Pets Allowed With Restrictions, Rentals Allowed With Restrictions
- Location: Downtown
- Proximity To Shopping: Few minutes
- Community Type: 55+ housing
- Society Type: Non-profit
Business & Leasing InformationCheck business and leasing options available at 3010 35th Street Unit 111
- Rental Restrictions: N/A
Property Management & AssociationFind out management and association details
- Association Fee: 634.75
- Strata Council: No responsibility to sit on
- Maintenance Fee: Covers: Everything, Excludes: Content insurance, Hydro, Cable, Telephone
Utilities & SystemsReview utilities and system installations
- Sewer: Municipal sewage system
- Included In Maintenance Fee: Water, Sewer, Garbage, Snow Removal, Electrical/Plumbing Maintenance & Repairs, Appliance Repairs/Replacement, Landscaping
Tax & Legal InformationGet tax and legal details applicable to 3010 35th Street Unit 111
- Zoning: Unknown
- Parcel Number: 000-000-000
- Tax Annual Amount: 1343.52
- Property Purchase Tax: None
Additional FeaturesExplore extra features and benefits
- Security Features: Sprinkler System-Fire
- Parking: Secure underground parking
- Building Type: Pet friendly
- Membership: 1 Year Schubert Center Membership
Room Dimensions

This listing content provided by REALTOR.ca
has
been licensed by REALTOR®
members of The Canadian Real Estate Association
members of The Canadian Real Estate Association
Nearby Listings Stat
Active listings
2
Min Price
$339,900
Max Price
$674,900
Avg Price
$507,400
Days on Market
47 days
Sold listings
1
Min Sold Price
$335,000
Max Sold Price
$335,000
Avg Sold Price
$335,000
Days until Sold
31 days










































