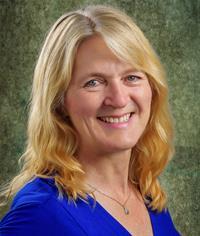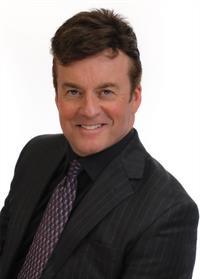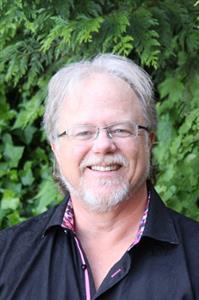3 3134 Manor Dr, Duncan
- Bedrooms: 3
- Bathrooms: 3
- Living area: 2498 square feet
- Type: Residential
- Added: 13 days ago
- Updated: 5 days ago
- Last Checked: 14 hours ago
Gorgeous Craftsman Home in ''The Orchard'' on Manor Drive meticulously maintained main level entry home 3 bdrm with walkout basement is suitable for retirees or families. The stunning main floor is open plan perfect for entertaining. 9ft ceilings, large windows, and the use of skylights provide lots of natural light throughout. The living room features a gas fireplace, custom built-ins, cathedral ceilings, and access to a private patio. The large dining area has more than enough room for an oversized harvest table and access to the patio. Bright white kitchen with plenty of counter space, cabinetry storage, stainless steel appliances(gas range) and peninsula with seating. The light and airy Primary Bedroom has a walk-in closet, ensuite bathroom with a separate shower and deep soaker tub. Downstairs is a large rec room, laundry room, bedroom, full bath, family room and storage space. Fully fenced, easy care landscaped yard, heat pump. Single car garage with two outdoor parking spots! (id:1945)
powered by

Property Details
- Cooling: Central air conditioning
- Heating: Heat Pump, Electric
- Year Built: 2008
- Structure Type: House
Interior Features
- Appliances: Washer, Refrigerator, Stove, Dryer
- Living Area: 2498
- Bedrooms Total: 3
- Fireplaces Total: 1
- Above Grade Finished Area: 2386
- Above Grade Finished Area Units: square feet
Exterior & Lot Features
- Lot Features: Central location, Curb & gutter, Park setting, Other
- Lot Size Units: square feet
- Parking Total: 3
- Lot Size Dimensions: 4356
Location & Community
- Common Interest: Condo/Strata
- Subdivision Name: The Orchard
- Community Features: Family Oriented, Pets Allowed
Property Management & Association
- Association Fee: 120
- Association Name: Self Managed
Business & Leasing Information
- Lease Amount Frequency: Monthly
Tax & Legal Information
- Zoning: Residential
- Parcel Number: 027-399-559
- Tax Annual Amount: 4222
- Zoning Description: R3
Room Dimensions

This listing content provided by REALTOR.ca has
been licensed by REALTOR®
members of The Canadian Real Estate Association
members of The Canadian Real Estate Association

















