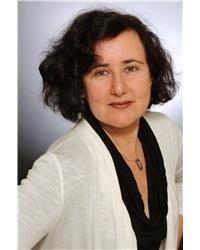2490 Waterlilly Way, Ottawa
- Bedrooms: 3
- Bathrooms: 3
- Type: Townhouse
- Added: 21 days ago
- Updated: 21 days ago
- Last Checked: 10 hours ago
ASSUMABLE MORTGAGE AT 1.99% UNTIL DEC 2025. Currently occupied with excellent long term tenants at a $2,500 monthly rate + utilities. AN EXCEPTIONAL 3 BED + 3 BATH HOME IN A SUPERB LOCATION STEPS AWAY FROM BARRHAVEN MARKETPLACE! Walking distance and a 5 minute drive to highway access and to all major amenities. The laneway is double long - room for 3 vehicles. This home offers a fantastic bright open concept layout with a fully finished basement equipped with gas fireplace. Upon entry in the large foyer, the main level is treated with modern flooring and a stunning kitchen boasting an oversized island with extended quartz countertops, a marble Chevron backsplash and stainless steel appliances. The living and dining rooms are spacious and lively - mounted Flat Screen TV is included. The second level offers a large primary bedroom with 4-piece ensuite, walk-in closet and laundry. To the lower level, you’re greeted with an open layout with gas fireplace. Rough-in for a 3-piece washroom. (id:1945)
powered by

Property Details
- Cooling: Central air conditioning, Air exchanger
- Heating: Forced air, Natural gas
- Stories: 2
- Year Built: 2018
- Structure Type: Row / Townhouse
- Exterior Features: Brick, Stone, Siding
- Foundation Details: Poured Concrete
Interior Features
- Basement: Finished, Full
- Flooring: Laminate, Ceramic, Mixed Flooring
- Appliances: Washer, Refrigerator, Dishwasher, Stove, Dryer, Microwave, Hood Fan, Blinds
- Bedrooms Total: 3
- Fireplaces Total: 1
- Bathrooms Partial: 1
Exterior & Lot Features
- Water Source: Municipal water
- Parking Total: 3
- Parking Features: Attached Garage, Inside Entry
- Lot Size Dimensions: 20.34 ft X 95.14 ft
Location & Community
- Common Interest: Freehold
- Community Features: Family Oriented
Utilities & Systems
- Sewer: Municipal sewage system
Tax & Legal Information
- Tax Year: 2024
- Parcel Number: 045952325
- Tax Annual Amount: 3959
- Zoning Description: R3YY[2145]
Additional Features
- Security Features: Smoke Detectors
Room Dimensions
This listing content provided by REALTOR.ca has
been licensed by REALTOR®
members of The Canadian Real Estate Association
members of The Canadian Real Estate Association


















