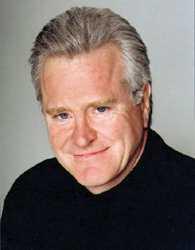94 Kimberwick Crescent, Ottawa
- Bedrooms: 3
- Bathrooms: 3
- Type: Townhouse
- Added: 1 day ago
- Updated: 1 days ago
- Last Checked: 8 hours ago
A unique gem on a premium 145ft (44m) deep lot, south-facing, no rear neighbors. Fall in love as you walk through the front door into a high ceiling, spacious entrance. This home boasts a priceless backyard, mature willow tree, auto-sprinkler system, quality walnut floors, elegant stairs, sun-filled rooms, freshly painted professionally. The newly updated kitchen includes crisp white cabinets, new floor, a spacious eating area. Step outside to a breathtaking oasis, a large cedar deck, a beautiful stone patio, lush perennial gardens, all backing onto a park & greenery. Upstairs, the spacious primary bedroom offers elegant double doors, a walk-in closet, a 5-piece upgraded ensuite bath and stunning nature views. Convenient second floor laundry. A nearby walking trail leads to a wildlife pond and the Rideau River. Just minutes to Mooney's Bay beach, restaurants, shopping, public transit, and a wide range of other conveniences. Nature and city living beautifully combined at 94 Kimberwick! (id:1945)
powered by

Property Details
- Cooling: Central air conditioning
- Heating: Forced air, Natural gas
- Stories: 2
- Year Built: 1997
- Structure Type: Row / Townhouse
- Exterior Features: Brick, Siding
- Foundation Details: Poured Concrete
Interior Features
- Basement: Unfinished, Full
- Flooring: Tile, Hardwood, Linoleum
- Appliances: Washer, Dishwasher, Stove, Dryer, Hood Fan
- Bedrooms Total: 3
- Fireplaces Total: 1
- Bathrooms Partial: 1
Exterior & Lot Features
- Water Source: Municipal water
- Parking Total: 3
- Parking Features: Attached Garage, Inside Entry
- Lot Size Dimensions: 20.8 ft X 145.5 ft
Location & Community
- Common Interest: Freehold
- Community Features: Family Oriented
Utilities & Systems
- Sewer: Municipal sewage system
Tax & Legal Information
- Tax Year: 2024
- Parcel Number: 040530512
- Tax Annual Amount: 4401
- Zoning Description: Residential
Room Dimensions
This listing content provided by REALTOR.ca has
been licensed by REALTOR®
members of The Canadian Real Estate Association
members of The Canadian Real Estate Association
















