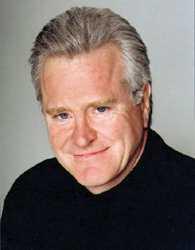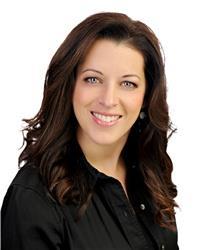122 Kimberwick Crescent, Ottawa
- Bedrooms: 3
- Bathrooms: 4
- Type: Townhouse
- Added: 3 days ago
- Updated: 2 days ago
- Last Checked: 19 hours ago
No rear neighbours! Experience the elegance of this stunning 3bed, 4-bath townhome. South-facing residence is bathed in natural light throughout the day, highlighting the hardwood floors on the main level. The home features a formal living & dining room, complemented by stainless steel appliances & granite countertops in the kitchen. Enjoy your mornings in the breakfast nook overlooking a private, tranquil backyard. 2nd floor boasts generously sized beds, laundry room, & a spacious master bedroom with ensuite. Finished basement offers a recreation room & a full 3pc bath, providing additional living space. This home is ideally located near the IBM building & walking distance to supermarkets, restaurants, playgrounds, & the Rideau River. It is just a 5-minute drive to Mooney's Bay and offers easy access to bus routes, providing direct transportation to downtown & close proximity to Carleton U. In a quiet neighborhood, this townhome offers seamless access to all parts of the city. (id:1945)
powered by

Property Details
- Cooling: Central air conditioning
- Heating: Forced air, Natural gas
- Stories: 2
- Year Built: 1997
- Structure Type: Row / Townhouse
- Exterior Features: Brick, Siding
- Foundation Details: Poured Concrete
Interior Features
- Basement: Full, Not Applicable
- Flooring: Hardwood, Carpet over Hardwood
- Appliances: Washer, Refrigerator, Dishwasher, Stove, Dryer, Hood Fan
- Bedrooms Total: 3
- Bathrooms Partial: 1
Exterior & Lot Features
- Lot Features: Automatic Garage Door Opener
- Water Source: Municipal water
- Parking Total: 2
- Parking Features: Attached Garage
- Lot Size Dimensions: 19.68 ft X 113.2 ft
Location & Community
- Common Interest: Freehold
Utilities & Systems
- Sewer: Municipal sewage system
Tax & Legal Information
- Tax Year: 2024
- Parcel Number: 040530526
- Tax Annual Amount: 4186
- Zoning Description: Residential
Room Dimensions
This listing content provided by REALTOR.ca has
been licensed by REALTOR®
members of The Canadian Real Estate Association
members of The Canadian Real Estate Association

















