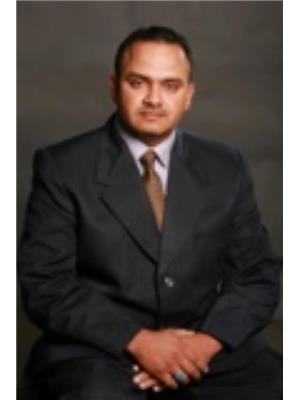1915 26 Avenue Sw, Calgary
- Bedrooms: 4
- Bathrooms: 4
- Living area: 1934.23 square feet
- Type: Duplex
Source: Public Records
Note: This property is not currently for sale or for rent on Ovlix.
We have found 6 Duplex that closely match the specifications of the property located at 1915 26 Avenue Sw with distances ranging from 2 to 10 kilometers away. The prices for these similar properties vary between 529,900 and 929,000.
Nearby Listings Stat
Active listings
92
Min Price
$530,000
Max Price
$10,000,000
Avg Price
$1,464,766
Days on Market
48 days
Sold listings
49
Min Sold Price
$524,900
Max Sold Price
$3,250,000
Avg Sold Price
$1,221,281
Days until Sold
50 days
Recently Sold Properties
Nearby Places
Name
Type
Address
Distance
Boston Pizza
Restaurant
1116 17 Ave SW
1.5 km
Clear Water Academy
School
Calgary
1.6 km
The Military Museums
Museum
4520 Crowchild Trail SW
2.0 km
Shaw Millennium Park
Park
Calgary
2.1 km
Bishop Carroll High School
School
4624 Richard Road SW
2.2 km
Mount Royal University
School
4825 Mount Royal Gate SW
2.7 km
Boxwood
Restaurant
340 13 Ave SW
2.7 km
Central Memorial Park
Park
1221 2 St S.W
2.8 km
Queen Elizabeth Junior Senior High School
School
512 18 St NW
3.0 km
Devonian Gardens
Park
8 Ave SW
3.1 km
CORE Shopping Centre
Shopping mall
324 8th Ave SW
3.1 km
The Fairmont Palliser Hotel
Lodging
133 9th Ave SW
3.2 km
Property Details
- Cooling: Central air conditioning
- Heating: Forced air
- Stories: 2
- Year Built: 2005
- Structure Type: Duplex
- Exterior Features: Stucco, Vinyl siding
- Foundation Details: Poured Concrete
- Construction Materials: Wood frame
Interior Features
- Basement: Finished, Full
- Flooring: Hardwood, Carpeted, Ceramic Tile
- Appliances: Washer, Refrigerator, Dishwasher, Stove, Dryer, Microwave Range Hood Combo, Window Coverings, Garage door opener
- Living Area: 1934.23
- Bedrooms Total: 4
- Fireplaces Total: 2
- Bathrooms Partial: 2
- Above Grade Finished Area: 1934.23
- Above Grade Finished Area Units: square feet
Exterior & Lot Features
- Lot Features: Back lane
- Lot Size Units: square meters
- Parking Total: 3
- Parking Features: Detached Garage
- Lot Size Dimensions: 290.00
Location & Community
- Common Interest: Freehold
- Street Dir Suffix: Southwest
- Subdivision Name: South Calgary
Tax & Legal Information
- Tax Lot: 34
- Tax Year: 2024
- Tax Block: 5
- Parcel Number: 0031494099
- Tax Annual Amount: 4624
- Zoning Description: R-C2
OVER 1900+ SQFT 4-BED FAMILY HOME W/ AIR CONDITIONING, 2 FIREPLACES, DOUBLE CAR GARAGE, & SOUTH BACKYARD IN DESIRABLE SOUTH CALGARY! Welcome to this 2-storey home, just a few streets away from Marda Loop! Walking up to the home, you'll be welcomed by a cozy front porch. Step inside to find a CHARMING foyer and formal dining room with large bright windows and a 2pc powder room for guests. This home is sure to impress with its upgraded features like MAPLE HARDWOOD FLOORS, 9' ceilings, & recessed lighting all throughout the main floor. Further in, the gourmet kitchen is equipped with granite countertops, stainless steel appliances & pantry! The kitchen opens up to a breakfast nook/informal dining room and an impressive bright living room with your 1st of 2 GAS FIREPLACES! Lots of light enters the home through your South-facing french doors that open to your well-built back deck perfect for entertaining and SUMMER BBQS! Head upstairs to your master bedroom retreat complete with a huge walk-in closet & 5pc ensuite bath! The ensuite offers dual vanity sinks & soaker tub! 2 more bedrooms are on the upper floor including an XL bedroom complete with a balcony. A 4pc full bath to share, and a conveniently-placed laundry room complete the upper floor! Going downstairs to the basement, you will find a large rec room with another gas fireplace where you can COZY UP TO THE FIRE while enjoying a movie. The basement also has your 4th bedroom, and a 2pc powder room to finish off the inside of the home. Just outside is a fully fenced-in PRIVATE yard which boasts a SPACIOUS SUNDECK + large concrete patio giving you a low maintenance landscape for you and your guests to enjoy! To complete this home is a double detached insulated garage with paved back lane. Located in an amenity rich neighbourhood, South Calgary has FANTASTIC SURROUNDING HOTSPOTS like: Marda Loop, Mount Royal University, Bow River, many dog parks, playgrounds & walking/biking paths in the area. Nearby Crowchild Trail & 14th St provides access to every part of the city of Calgary within a 45 min drive. Jumping in the car: Downtown is a 9 min drive (6.2KM), Airport is a 30 min drive (25.7KM), and Banff is a 1 hr 28 min drive (131KM). (id:1945)
Demographic Information
Neighbourhood Education
| Master's degree | 50 |
| Bachelor's degree | 245 |
| University / Above bachelor level | 20 |
| University / Below bachelor level | 10 |
| Certificate of Qualification | 25 |
| College | 60 |
| Degree in medicine | 15 |
| University degree at bachelor level or above | 340 |
Neighbourhood Marital Status Stat
| Married | 275 |
| Widowed | 15 |
| Divorced | 30 |
| Separated | 5 |
| Never married | 175 |
| Living common law | 70 |
| Married or living common law | 345 |
| Not married and not living common law | 230 |
Neighbourhood Construction Date
| 1961 to 1980 | 60 |
| 1981 to 1990 | 15 |
| 1991 to 2000 | 15 |
| 2001 to 2005 | 40 |
| 2006 to 2010 | 60 |
| 1960 or before | 65 |








