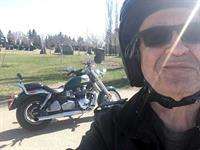4608 82 Street Nw, Calgary
- Bedrooms: 5
- Bathrooms: 4
- Living area: 2052 square feet
- Type: Duplex
- Added: 18 days ago
- Updated: 1 days ago
- Last Checked: 20 hours ago
Welcome to this spacious and modern Duplex with a LEGAL Basement Suite and with the views . This beautifully designed property offers the perfect blend of comfort, functionality, and income potential. This brand-new, rare and uniquely designed 2-storey home draws inspiration from modernity and elegance, boasting unparalleled luxury. As you enter inside, you are greeted by a meticulously planned open floor layout that seamlessly integrates modern elegance with functional living. Upon entry, the main level features a full-sized dining room leading to a fully equipped gourmet kitchen with a high end appliance package, under-cabinet LED lighting, and a spacious family living room. A rear mudroom door takes you to an outdoor deck and backyard , setting the stage for all your family entertainment needs. Luxury is defined on all three floors, with upgraded MDF detailing, a two-tone kitchen, a glass staircase railing, a luxurious lighting package with premium built-in finishes and more... The second level hosts a bonus room, a master bedroom vaulted ceiling retreat with a 5-piece ensuite bathroom, a stand-alone tub, his and hers sinks, a custom shower, and a walk-in closet. Two additional bedrooms with a 4-piece bathroom and a laundry room with added convenience complete the second floor. The Legalized 2-bedroom basement suite is a cozy retreat covered in premium upgraded luxury vinly flooring, a living room, a full-size floor-to-ceiling kitchen with a stainless steel appliance package, a 4-piece bathroom, and two great-sized bedrooms. It's a masterpiece of design and craftsmanship, offering a rare blend of sophistication and comfort in one of Calgary's most sought-after neighbourhoods. Welcome to a lifestyle of luxury and distinction. This home is conveniently located just a 10 to 15 minute drive to downtown, Bow River walking paths, and a short walk to Bowness Park. Close to the University of Calgary, two hospitals, the new Baker Centre, the new Superstore, Greenwich Farmers Market, and Trinity Hills box stores are only a few blocks away, with easy access west to the mountains.* DON'T MISS IT* (id:1945)
powered by

Property Details
- Cooling: None
- Heating: Forced air
- Stories: 2
- Structure Type: Duplex
- Exterior Features: Concrete
- Foundation Details: Poured Concrete
- Construction Materials: Poured concrete, Wood frame
Interior Features
- Basement: Finished, Full, Separate entrance, Suite
- Flooring: Hardwood, Carpeted, Ceramic Tile
- Appliances: Refrigerator, Cooktop - Gas, Dishwasher, Microwave, Oven - Built-In, Hood Fan, Washer/Dryer Stack-Up
- Living Area: 2052
- Bedrooms Total: 5
- Fireplaces Total: 1
- Bathrooms Partial: 1
- Above Grade Finished Area: 2052
- Above Grade Finished Area Units: square feet
Exterior & Lot Features
- Lot Features: See remarks
- Lot Size Units: square feet
- Parking Total: 2
- Parking Features: Detached Garage
- Lot Size Dimensions: 3093.00
Location & Community
- Common Interest: Freehold
- Street Dir Suffix: Northwest
- Subdivision Name: Bowness
Tax & Legal Information
- Tax Lot: 46
- Tax Year: 2024
- Tax Block: 14
- Parcel Number: 0039803820
- Zoning Description: RC-2
Room Dimensions
This listing content provided by REALTOR.ca has
been licensed by REALTOR®
members of The Canadian Real Estate Association
members of The Canadian Real Estate Association


















