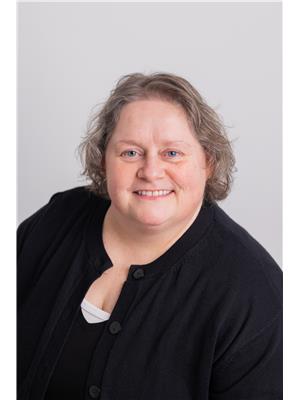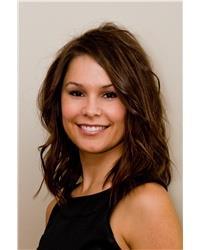1109 Lichen Avenue, Ottawa
- Bedrooms: 3
- Bathrooms: 3
- Type: Residential
- Added: 28 days ago
- Updated: 14 days ago
- Last Checked: 5 hours ago
Beautiful 2+1 bedroom bungalow located on a quiet street within walking distance to amenities. This home features great curb appeal, large front porch and interlock. Gleaming hardwood & ceramic on the main floor, formal living & dining room, an eat-in kitchen with Quartz tops & pantry, a main floor family room with a gas fireplace and patio door from the kitchen to the composite deck (12'x7'10), patio & fully fenced yard. The spacious primary bedroom has a walk-in closet & a 4pc ensuite with soaker tub. The second bedroom is being used as an office. Main Floor laundry room is next to the main bathroom. The basement is fully finished with a recreation room, 3rd bedroom w/walk-in closet and a 2 pc bath. Large storage & utility room. 24 Hours Irrevocable on all Offers (id:1945)
powered by

Property Details
- Cooling: Central air conditioning
- Heating: Forced air, Natural gas
- Stories: 1
- Year Built: 2000
- Structure Type: House
- Exterior Features: Brick, Siding
- Foundation Details: Poured Concrete
- Architectural Style: Bungalow
- Construction Materials: Wood frame
Interior Features
- Basement: Finished, Full
- Flooring: Hardwood, Ceramic
- Appliances: Washer, Refrigerator, Dishwasher, Stove, Dryer, Microwave Range Hood Combo, Blinds
- Bedrooms Total: 3
- Fireplaces Total: 1
- Bathrooms Partial: 1
Exterior & Lot Features
- Lot Features: Automatic Garage Door Opener
- Water Source: Municipal water
- Parking Total: 4
- Parking Features: Attached Garage, Inside Entry, Surfaced
- Lot Size Dimensions: 43.99 ft X 108.2 ft
Location & Community
- Common Interest: Freehold
- Community Features: Family Oriented
Utilities & Systems
- Sewer: Municipal sewage system
Tax & Legal Information
- Tax Year: 2024
- Parcel Number: 145251435
- Tax Annual Amount: 5130
- Zoning Description: Residential
Additional Features
- Security Features: Smoke Detectors
Room Dimensions
This listing content provided by REALTOR.ca has
been licensed by REALTOR®
members of The Canadian Real Estate Association
members of The Canadian Real Estate Association


















