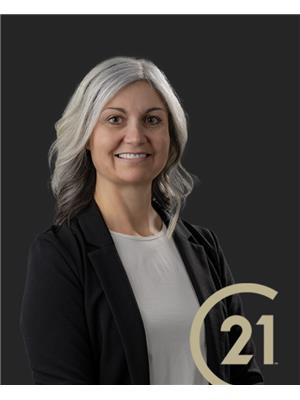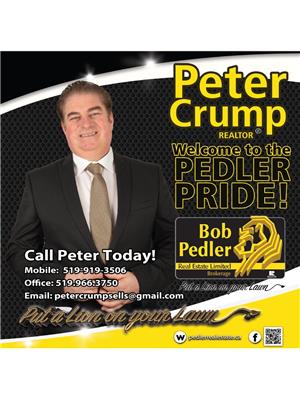1206 County Rd 34, Kingsville
- Bedrooms: 4
- Bathrooms: 2
- Living area: 2341 square feet
- Type: Residential
- Added: 93 days ago
- Updated: 4 days ago
- Last Checked: 5 hours ago
What a great home to raise a family! Country living but close to Kingsville, Leamington & Essex for anything you might need. The backyard will keep the kids home with the 18' X 36' heated salt water pool (new liner 3yrs ago) and a hot tub. This home was built & lovingly maintained since 1970. All windows have been replaced except the big living room window (which is still in great condition). House is over 2,300 sq ft plus the nice family room and office in the basement with lots of storage. 4 bedrooms and 2 full baths. Main floor laundry room. There is a greenhouse attached to the house that can be used as that or as a lovely sunroom that has a door out to the pool area. As you enter this home.... That's how it feels.... like home. Call to see this lovely house. (id:1945)
powered by

Property Details
- Cooling: Central air conditioning
- Heating: Forced air, Natural gas, Furnace
- Stories: 2
- Year Built: 1970
- Structure Type: House
- Exterior Features: Brick, Aluminum/Vinyl
- Foundation Details: Block
Interior Features
- Flooring: Hardwood, Carpeted, Ceramic/Porcelain, Cushion/Lino/Vinyl
- Appliances: Hot Tub, Dishwasher, Stove, Garburator, Microwave Range Hood Combo
- Living Area: 2341
- Bedrooms Total: 4
- Fireplaces Total: 1
- Fireplace Features: Gas, Direct vent
- Above Grade Finished Area: 2341
- Above Grade Finished Area Units: square feet
Exterior & Lot Features
- Lot Features: Double width or more driveway, Concrete Driveway, Finished Driveway, Side Driveway
- Pool Features: Inground pool, Pool equipment
- Parking Features: Attached Garage, Garage
- Lot Size Dimensions: 125X200
Location & Community
- Common Interest: Freehold
Utilities & Systems
- Sewer: Septic System
Tax & Legal Information
- Tax Year: 2023
- Zoning Description: R1
Room Dimensions
This listing content provided by REALTOR.ca has
been licensed by REALTOR®
members of The Canadian Real Estate Association
members of The Canadian Real Estate Association


















