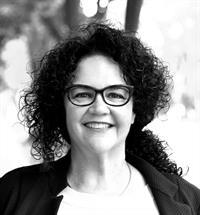42 York Boulevard, Kingsville
- Bedrooms: 3
- Bathrooms: 3
- Type: Residential
- Added: 73 days ago
- Updated: 53 days ago
- Last Checked: 8 hours ago
Welcome to 42 York Blvd, a stunning semi-det'd ranch-style townhouse in the serene conservation setting of Kingsville, ON. This exquisite home offers 2+1 bdrms & 3 baths, approx 1800 sq' of beautifully designed living space. Nestled amidst a picturesque backdrop w/a pond, walking trail & abundant wildlife, perfect for nature enthusiasts. Features a custom kitchen w/an oversized island ideal for dining, coffee bar, & sep eating area. Conv main flr laundry & sep mudrm off garage. Generously sized liv rm w/gas f/p, custom mantle, & flush flr outlets for easy lamp placement. Primary has lrg walk-in closet & luxurious 5pc ensuite w/twin sinks. Bsmt liv rm w/gas line & electrical pre-installed for future gas f/p. Lrg bdrm w/dbl closets. 4pc bath. Dedicated office space & plenty of strg. Equipped w/sump pump & backup. 2.5 car gar w/epoxy-coated flr. This ppty combines luxury, convenience, & natural beauty, making it an ideal home for those seeking comfort & style in a conservation setting. (id:1945)
powered by

Property Details
- Cooling: Central air conditioning, Fully air conditioned
- Heating: Forced air, Heat Recovery Ventilation (HRV), Natural gas
- Stories: 1
- Structure Type: House
- Exterior Features: Brick
- Foundation Details: Concrete
- Architectural Style: Ranch
Interior Features
- Flooring: Hardwood, Carpeted, Ceramic/Porcelain
- Appliances: Washer, Refrigerator, Central Vacuum, Dishwasher, Stove, Dryer
- Bedrooms Total: 3
- Fireplaces Total: 1
- Fireplace Features: Gas, Direct vent
Exterior & Lot Features
- Lot Features: Golf course/parkland, Double width or more driveway, Concrete Driveway, Front Driveway
- Parking Features: Garage, Inside Entry
- Lot Size Dimensions: 25.08X114.38
Location & Community
- Common Interest: Freehold
Tax & Legal Information
- Tax Year: 2023
- Zoning Description: RES
Room Dimensions
This listing content provided by REALTOR.ca has
been licensed by REALTOR®
members of The Canadian Real Estate Association
members of The Canadian Real Estate Association

















