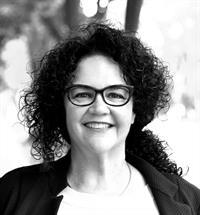82 Conservation Boulevard, Kingsville
- Bedrooms: 5
- Bathrooms: 2
- Living area: 1915 square feet
- Type: Residential
Source: Public Records
Note: This property is not currently for sale or for rent on Ovlix.
We have found 6 Houses that closely match the specifications of the property located at 82 Conservation Boulevard with distances ranging from 2 to 10 kilometers away. The prices for these similar properties vary between 729,000 and 1,150,000.
Nearby Listings Stat
Active listings
13
Min Price
$599,999
Max Price
$849,900
Avg Price
$713,769
Days on Market
52 days
Sold listings
6
Min Sold Price
$399,888
Max Sold Price
$979,500
Avg Sold Price
$584,681
Days until Sold
45 days
Nearby Places
Name
Type
Address
Distance
Kingsville Golf & Country Club
Restaurant
640 Essex 20
1.1 km
Capri Pizzeria & Bar-B-Q
Restaurant
25 Main St W
2.9 km
Mettawas Station Mediterranean Restaurant
Restaurant
165 Lansdowne Ave
2.9 km
Jack's Gastropub & Inn 31
Bar
31 Division St S
2.9 km
Koi Sushi & Japanese Cuisine
Restaurant
16 Main St W
3.0 km
Annabelle's Tea Room & Gift Shop
Cafe
76 Main St E
3.2 km
Tim Hortons
Cafe
335 Main St E
4.1 km
Pelee Island Winery
Food
455 Seacliff Dr
4.5 km
Cindy's Home & Garden
Park
585 Seacliff Dr
4.8 km
Mastronardi Estate Winery
Food
1193 Concession Road 3 E
8.0 km
Colasanti's Tropical Gardens
Food
1550 Road 3 E
8.9 km
Mucci Farms Ltd
Food
1898 Seacliff Dr
9.2 km









