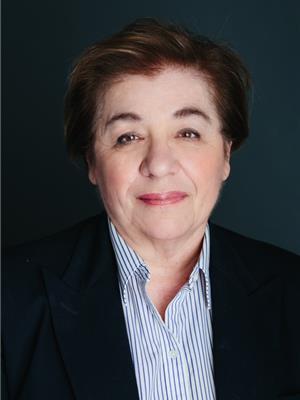2050 Upper Middle Road Unit 147, Burlington
- Bedrooms: 3
- Bathrooms: 2
- Living area: 1308 square feet
- Type: Townhouse
Source: Public Records
Note: This property is not currently for sale or for rent on Ovlix.
We have found 6 Townhomes that closely match the specifications of the property located at 2050 Upper Middle Road Unit 147 with distances ranging from 2 to 10 kilometers away. The prices for these similar properties vary between 659,000 and 789,000.
Nearby Listings Stat
Active listings
36
Min Price
$1
Max Price
$1,194,900
Avg Price
$764,690
Days on Market
50 days
Sold listings
27
Min Sold Price
$579,999
Max Sold Price
$1,195,000
Avg Sold Price
$904,274
Days until Sold
31 days
Property Details
- Heating: Forced air, Natural gas
- Stories: 2
- Structure Type: Row / Townhouse
- Exterior Features: Brick
- Foundation Details: Poured Concrete
- Architectural Style: 2 Level
Interior Features
- Basement: Finished, Full
- Living Area: 1308
- Bedrooms Total: 3
- Bathrooms Partial: 1
- Above Grade Finished Area: 1308
- Above Grade Finished Area Units: square feet
- Above Grade Finished Area Source: Other
Exterior & Lot Features
- Lot Features: Shared Driveway
- Water Source: Municipal water
- Parking Total: 2
- Parking Features: Underground
Location & Community
- Directions: East of Brant Street, Enter at Gate A on South Side of Upper Middle Road
- Common Interest: Condo/Strata
- Subdivision Name: 341 - Brant Hills
Property Management & Association
- Association Fee: 698.85
- Association Fee Includes: Water, Insurance, Parking
Utilities & Systems
- Sewer: Municipal sewage system
Tax & Legal Information
- Tax Annual Amount: 2258.66
Beautiful 3 Bedroom End Unit Townhome ready to move in. Updated Kitchen with new Stainless Steel Appliances (2020) and new flooring extending into entranceway and powder room (2021) updated bathrooms (2020/2022) new roof (2023) and wired for surround sound in the basement. Pride of ownership throughout! Located in a family friendly complex, conveniently located near schools, parks and all amenities. This townhome has a lot to offer including lots of storage space, potential for home office set up in the basement and 2 underground parking spots. (id:1945)








