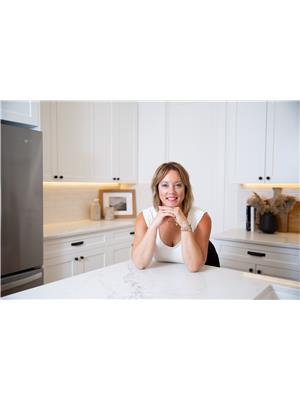7 52019 Rge Rd 20, Rural Parkland County
- Bedrooms: 3
- Bathrooms: 3
- Living area: 190.1 square meters
- Type: Residential
- Added: 103 days ago
- Updated: 47 days ago
- Last Checked: 15 hours ago
This beautifully unique 1.5 storey walkout with over 3100 total sqft is nestled on 5 acres of peaceful country living. The massive living room features large windows that fill the space with natural light, a vaulted ceiling, amplifying the sense of space, while an impressive stone wood burning fireplace serves as the room's stunning focal point, perfect for cozy gatherings, the heart of the home! The kitchen, complete with a center island eating bar, ideal for casual meals and socializing. Adjacent to the dining area, patio doors open to a spacious deck, seamlessly extending your living space outdoors. Upstairs in the large primary you will find a walk in closet, 4 piece bath and a private balcony to enjoy a glass of wine in the evening or a coffee in the morning. There is a 2nd bedroom over the garage that is large enough to be converted into 2 bedrooms if needed! The walkout basement is complete and can be used in several different ways. This property will have you dreaming as soon as you drive up! (id:1945)
powered by

Property DetailsKey information about 7 52019 Rge Rd 20
- Heating: Forced air
- Stories: 1.5
- Year Built: 1978
- Structure Type: House
Interior FeaturesDiscover the interior design and amenities
- Basement: Finished, Full
- Appliances: Washer, Refrigerator, Dishwasher, Stove, Dryer, Hood Fan, See remarks, Storage Shed, Window Coverings, Garage door opener, Garage door opener remote(s)
- Living Area: 190.1
- Bedrooms Total: 3
- Fireplaces Total: 1
- Fireplace Features: Wood, Unknown
Exterior & Lot FeaturesLearn about the exterior and lot specifics of 7 52019 Rge Rd 20
- Lot Features: Hillside, Private setting, Treed, Corner Site, Sloping, Skylight
- Lot Size Units: acres
- Parking Features: Attached Garage, Oversize
- Lot Size Dimensions: 5.03
Tax & Legal InformationGet tax and legal details applicable to 7 52019 Rge Rd 20
- Parcel Number: 1065006
Room Dimensions

This listing content provided by REALTOR.ca
has
been licensed by REALTOR®
members of The Canadian Real Estate Association
members of The Canadian Real Estate Association
Nearby Listings Stat
Active listings
1
Min Price
$629,900
Max Price
$629,900
Avg Price
$629,900
Days on Market
103 days
Sold listings
0
Min Sold Price
$0
Max Sold Price
$0
Avg Sold Price
$0
Days until Sold
days
Nearby Places
Additional Information about 7 52019 Rge Rd 20






















































































