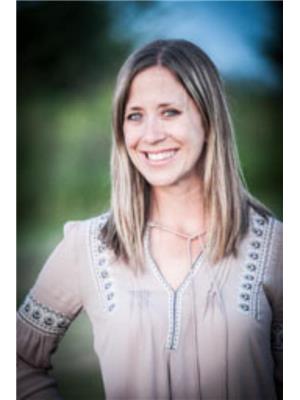296 Mt Aberdeen Close Se, Calgary
- Bedrooms: 3
- Bathrooms: 4
- Living area: 1382.19 square feet
- Type: Residential
- Added: 28 days ago
- Updated: 8 days ago
- Last Checked: 4 hours ago
Charming Home with Front Porch and Double Garage in McKenzie Lake - This fully finished home offers outstanding value in sought-after community of McKenzie Lake, blending a versatile floorpan with the charm of a mature neighbourhood. The home features fresh paint, new carpet and is vacant for a quick possession.As you arrive, you’ll be welcomed by a spacious front veranda that enhances the curb appeal and invites you to enjoy your morning coffee. Step inside to discover an open living room with plenty of natural light, thanks to its large west-facing windows. The bright white kitchen offers ample cabinetry and counter space and an island that can be expanded and opens seamlessly to the dining area for effortless entertaining.Upstairs, you’ll find a large master suite with double closets and a private 4-piece ensuite. Two additional bedrooms share another 4-piece bathroom, ideal for family or guests.The fully finished basement expands your living space, featuring a generous family room, a 2-piece bath, laundry area, and plenty of storage.Outdoors, the fenced and landscaped yard offers privacy and the perfect setting for relaxation or entertaining on the large deck. Plus, the double garage provides ample room for vehicles and additional storage.Located in a friendly community with fantastic neighbours,- a well-established neighbourhood close to schools, parks, and shopping.Don’t miss this opportunity! Schedule a viewing today and experience all this charming McKenzie Lake home has to offer. (id:1945)
powered by

Property DetailsKey information about 296 Mt Aberdeen Close Se
Interior FeaturesDiscover the interior design and amenities
Exterior & Lot FeaturesLearn about the exterior and lot specifics of 296 Mt Aberdeen Close Se
Location & CommunityUnderstand the neighborhood and community
Tax & Legal InformationGet tax and legal details applicable to 296 Mt Aberdeen Close Se
Room Dimensions

This listing content provided by REALTOR.ca
has
been licensed by REALTOR®
members of The Canadian Real Estate Association
members of The Canadian Real Estate Association
Nearby Listings Stat
Active listings
35
Min Price
$545,000
Max Price
$1,139,000
Avg Price
$757,137
Days on Market
25 days
Sold listings
25
Min Sold Price
$524,000
Max Sold Price
$1,274,900
Avg Sold Price
$762,499
Days until Sold
35 days
Nearby Places
Additional Information about 296 Mt Aberdeen Close Se















