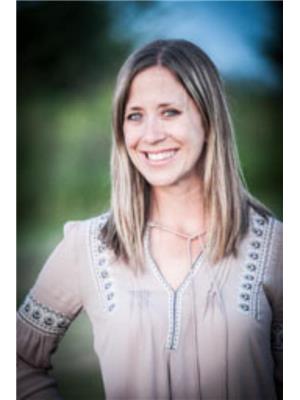3039 Dover Ridge Drive Se, Calgary
- Bedrooms: 4
- Bathrooms: 2
- Living area: 833.8 square feet
- Type: Residential
- Added: 48 days ago
- Updated: 7 days ago
- Last Checked: 2 hours ago
Welcome to this beautifully done home that is a perfect first time home or investment.4 BEDS | 2 BATHS | 2 KITCHENS | 2 LAUNDRY | iLLEGAL SUITE| in the Heart of Dover| modern vinyl plank flooring throughout the house, newer appliances, freshly painted. Close to school, shopping, transit with easy access to downtown. Main Floor: Features 2 spacious bedrooms, 1 full bathroom, and Laundry: Separate laundry for both the main floor and the basement. Basement Suite: A separate 2-bedroom illegal suite with its own entrance. this home is move-in ready. Book your showing today! (id:1945)
powered by

Property DetailsKey information about 3039 Dover Ridge Drive Se
Interior FeaturesDiscover the interior design and amenities
Exterior & Lot FeaturesLearn about the exterior and lot specifics of 3039 Dover Ridge Drive Se
Location & CommunityUnderstand the neighborhood and community
Tax & Legal InformationGet tax and legal details applicable to 3039 Dover Ridge Drive Se
Room Dimensions

This listing content provided by REALTOR.ca
has
been licensed by REALTOR®
members of The Canadian Real Estate Association
members of The Canadian Real Estate Association
Nearby Listings Stat
Active listings
30
Min Price
$269,900
Max Price
$1,075,000
Avg Price
$461,623
Days on Market
45 days
Sold listings
21
Min Sold Price
$185,000
Max Sold Price
$629,900
Avg Sold Price
$489,095
Days until Sold
40 days
Nearby Places
Additional Information about 3039 Dover Ridge Drive Se















