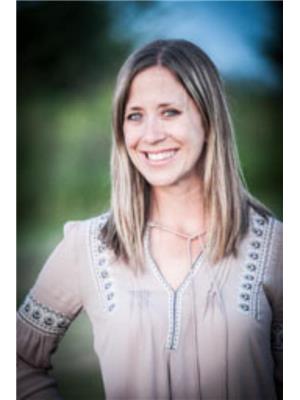72 Doverglen Crescent Se, Calgary
- Bedrooms: 5
- Bathrooms: 2
- Living area: 977 square feet
- Type: Residential
- Added: 9 days ago
- Updated: 5 days ago
- Last Checked: 22 hours ago
Welcome to 72 Doverglen Crescent! The perfect blank slate, ideal for investors or First time homebuyers who want a ready-to-live in home! This is a very well maintained, one-owner home, and they took serious pride in their home. This home has FIVE BEDROOMS, great for a larger family or a family that needs separate work-from-home offices. Entering from the foyer, you are immediately greeted by a large living room, complete with a bay window that looks over the large front yard. The kitchen has plenty of counter space, and immaculate wood cabinets, complete with straightforward appliances you don’t need an app to use! Moving towards the back of the home, you’ll find the 4 piece main bathroom, the Primary Bedroom, and two of the secondary bedrooms. The primary bedroom is perfectly situated to bring in the morning sun. Heading towards the basement, there is another entry that connects directly to the basement. The basement is finished, with a very large recreation room, a 3 piece bathroom, and laundry room. There are two bedrooms in the basement, the windows do not currently meet egress requirements. There is ample storage, and easy access to the utility room. Outside, you’ll have a large back yard, where kids can safely play hockey or basketball without running out onto the street. The fence needs some work and has been braced, but the posts needed are already delivered to the garage! The garage is another perfect blank slate, with tons of room to park, or take part in your favourite hobbies. With immediate possession available, you could be in your next home before the holidays! (id:1945)
powered by

Property DetailsKey information about 72 Doverglen Crescent Se
- Cooling: Central air conditioning
- Heating: Forced air, Natural gas
- Stories: 1
- Year Built: 1980
- Structure Type: House
- Foundation Details: Poured Concrete
- Architectural Style: Bungalow
- Construction Materials: Wood frame
- Address: 72 Doverglen Crescent
- Type: Single Family Home
- Ownership: One-owner
- Bedrooms: 5
- Bathrooms: 3
- Basement: Finished
- Immediate Possession: true
- Condition: Well maintained
Interior FeaturesDiscover the interior design and amenities
- Basement: Finished, Full
- Flooring: Laminate, Carpeted, Linoleum
- Appliances: Washer, Refrigerator, Dishwasher, Stove, Dryer, Microwave, Hood Fan, Window Coverings
- Living Area: 977
- Bedrooms Total: 5
- Above Grade Finished Area: 977
- Above Grade Finished Area Units: square feet
- Living Room: Size: Large, Window Type: Bay window, View: Large front yard
- Kitchen: Counter Space: Plenty, Cabinets: Immaculate wood cabinets, Appliances: Straightforward appliances
- Main Bathroom: Type: 4 piece, Location: Main level
- Bedrooms: Primary Bedroom: Natural Light: Morning sun, Location: Main level, Secondary Bedrooms: 2, Basement Bedrooms: 2, Egress Compliance: Windows do not meet egress requirements
- Basement Features: Recreation Room: Very large, Bathroom: 3 piece, Laundry Room: Yes, Storage: Ample
Exterior & Lot FeaturesLearn about the exterior and lot specifics of 72 Doverglen Crescent Se
- Lot Size Units: square meters
- Parking Total: 4
- Parking Features: Detached Garage, Other
- Lot Size Dimensions: 557.00
- Back Yard: Size: Large, Activity: Safe play for kids (hockey or basketball)
- Fence: Condition: Needs some work, Status: Braced, Posts: Delivered to the garage
- Garage: Size: Tons of room, Use: Parking, Hobbies
Location & CommunityUnderstand the neighborhood and community
- Common Interest: Freehold
- Street Dir Suffix: Southeast
- Subdivision Name: Dover
Tax & Legal InformationGet tax and legal details applicable to 72 Doverglen Crescent Se
- Tax Lot: 5
- Tax Year: 2024
- Tax Block: 1
- Parcel Number: 0015223952
- Tax Annual Amount: 2552
- Zoning Description: R-CG
Additional FeaturesExplore extra features and benefits
- Pride Of Ownership: true
- Perfect For Investors: true
- First Time Home Buyers: true
- Blank Slate: true
Room Dimensions

This listing content provided by REALTOR.ca
has
been licensed by REALTOR®
members of The Canadian Real Estate Association
members of The Canadian Real Estate Association
Nearby Listings Stat
Active listings
28
Min Price
$289,900
Max Price
$1,075,000
Avg Price
$479,996
Days on Market
49 days
Sold listings
25
Min Sold Price
$185,000
Max Sold Price
$629,900
Avg Sold Price
$483,844
Days until Sold
37 days
Nearby Places
Additional Information about 72 Doverglen Crescent Se















































