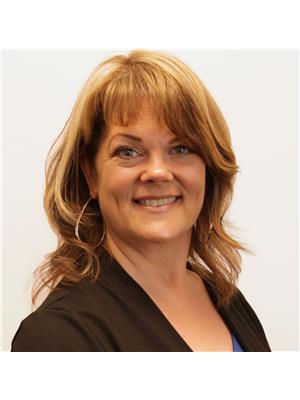1900 Connemara Place, Bathurst
- Bedrooms: 4
- Bathrooms: 4
- Living area: 2550 square feet
- Type: Residential
- Added: 53 days ago
- Updated: 30 days ago
- Last Checked: 9 hours ago
Welcome to your own private oasis of family living at its best! Beautiful home nestled on over 1.5 acres of meticulously landscaped city-serviced land, offering tons of living space. The main floor features a modern updated kitchen with walk-in pantry, alongside formal living and dining area with views of the Bathurst Harbour, a cozy family room is open to the kitchen offering a wonderful space for your children to play while you prepare dinner! Enter the grand foyer with sweeping staircase to the second floor. Upstairs, discover two full bathrooms and three bedrooms. The primary suite offers tons of place and an extremely large ensuite. This residence offers a walkout lower level complete with a guest bedroom, 3-piece bathroom, family room, lower garage, and ample storage. Landscape is a masterpiece of professional design and maintenance, providing a serene backdrop to your everyday life. This home has been lovingly cared and has had many updates in the recent years. Some updates include a basement renovation (2024), Epoxy Garage Floor (2021), Radon Mitigation System (2020) and much more! (id:1945)
powered by

Property DetailsKey information about 1900 Connemara Place
Interior FeaturesDiscover the interior design and amenities
Exterior & Lot FeaturesLearn about the exterior and lot specifics of 1900 Connemara Place
Location & CommunityUnderstand the neighborhood and community
Utilities & SystemsReview utilities and system installations
Tax & Legal InformationGet tax and legal details applicable to 1900 Connemara Place
Room Dimensions

This listing content provided by REALTOR.ca
has
been licensed by REALTOR®
members of The Canadian Real Estate Association
members of The Canadian Real Estate Association
Nearby Listings Stat
Active listings
3
Min Price
$549,900
Max Price
$2,490,000
Avg Price
$1,346,600
Days on Market
73 days
Sold listings
0
Min Sold Price
$0
Max Sold Price
$0
Avg Sold Price
$0
Days until Sold
days
Nearby Places
Additional Information about 1900 Connemara Place
















