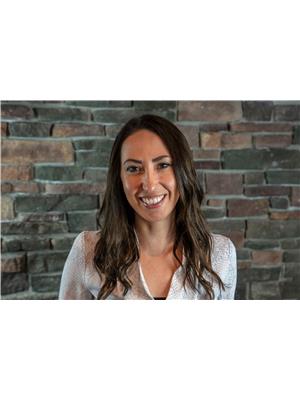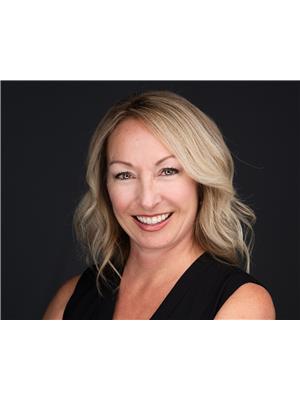3370 Casorso Road Unit 42, Kelowna
- Bedrooms: 2
- Bathrooms: 2
- Living area: 1427 square feet
- Type: Townhouse
- Added: 41 days ago
- Updated: 40 days ago
- Last Checked: 20 hours ago
Beautifully updated, perfectly located, no age restriction, with pet-friendly, common-sense pet rules. Just make sure any pets you have are leashed when on the grounds and not a nuisance to other owners. The layout of this property is very practical, and the tasteful decor ensures anyone would be proud to call this home! A bright, open-plan living space offers room to live, work, and play. The home is truly move-in ready; 'immaculate' is not an exaggeration, as pride of ownership is very evident here. The double garage means you can have both a winter and a summer car. The beach, Mission Mall, and all kinds of great places to eat and shop are just a few minutes' walk away. No wonder this area is Kelowna's most sought-after location. But no matter where you explore, you will yearn to return to your home to enjoy the serenity of this beautiful, peaceful, and most impressive residence. Call for further details and floor plans. (id:1945)
powered by

Property Details
- Roof: Asphalt shingle, Unknown
- Cooling: Central air conditioning
- Heating: Forced air, See remarks
- Stories: 1
- Year Built: 1987
- Structure Type: Row / Townhouse
- Exterior Features: Vinyl siding
- Architectural Style: Ranch
Interior Features
- Basement: Crawl space
- Flooring: Hardwood
- Living Area: 1427
- Bedrooms Total: 2
- Fireplaces Total: 1
- Fireplace Features: Gas, Unknown
Exterior & Lot Features
- Water Source: Municipal water
- Parking Total: 2
- Parking Features: Attached Garage, See Remarks
- Building Features: Clubhouse
Location & Community
- Common Interest: Condo/Strata
Property Management & Association
- Association Fee: 449
Utilities & Systems
- Sewer: Municipal sewage system
Tax & Legal Information
- Zoning: Unknown
- Parcel Number: 011-681-071
- Tax Annual Amount: 2762
Additional Features
- Security Features: Security system
Room Dimensions
This listing content provided by REALTOR.ca has
been licensed by REALTOR®
members of The Canadian Real Estate Association
members of The Canadian Real Estate Association

















