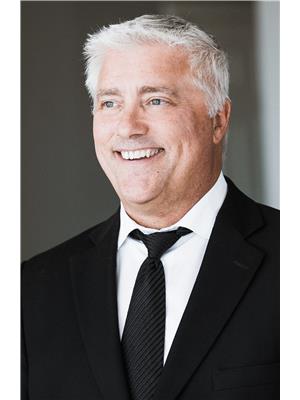2306 151 Av Nw Nw, Edmonton
- Bedrooms: 2
- Bathrooms: 1
- Living area: 103.32 square meters
- Type: Townhouse
- Added: 1 day ago
- Updated: 9 hours ago
- Last Checked: 1 hours ago
Discover this stunningly renovated upper-level unit in Applegatea peaceful retreat with no neighbours above! Located at 2306 151 Ave NW, this gem offers unbeatable proximity to ETS, parks, schools, and easy access to Victoria Trail amenities and the Anthony Henday. Recent upgrades with Hardie Board exterior siding compliment the renovations completed within the unit. Step in to find modern Luxury Vinyl Flooring and new carpet, setting the stage for a stylish, low-maintenance lifestyle. The beautifully updated kitchen features stone countertops, stainless steel appliances, and flows seamlessly into a spacious dining area and cozy living room. The large primary bedroom includes a cheater ensuite with a luxurious five-piece bath. A second bedroom and a flexible denformerly a third bedroommake this home perfect for a home office, workout space, or yoga sanctuary. Enjoy outdoor living on your private patio, complete with a storage area! (id:1945)
powered by

Property Details
- Heating: Forced air, Wood Stove
- Stories: 1
- Year Built: 1982
- Structure Type: Row / Townhouse
- Architectural Style: Bungalow, Carriage
- Unit Type: Upper-level unit
- Address: 2306 151 Ave NW
- Vacant Possession: true
Interior Features
- Basement: None
- Appliances: Washer, Refrigerator, Dishwasher, Stove, Dryer, Hood Fan, Window Coverings
- Living Area: 103.32
- Bedrooms Total: 2
- Fireplaces Total: 1
- Fireplace Features: Woodstove
- Flooring: Luxury Vinyl Flooring, New Carpet
- Kitchen: Countertops: Stone, Appliances: Stainless Steel
- Dining Area: Spacious
- Living Room: Cozy
- Bedrooms: Primary Bedroom: Cheater Ensuite: true, Bathroom Type: Five-piece, Second Bedroom: true, Den: Flexible (formerly a third bedroom)
Exterior & Lot Features
- Lot Features: No back lane
- Parking Features: Stall
- Siding: Hardie Board
- Private Patio: true
- Storage Area: true
Location & Community
- Common Interest: Condo/Strata
- Proximity: ETS, Parks, Schools, Victoria Trail Amenities, Anthony Henday
- Community: Applegate
Property Management & Association
- Association Fee: 414
- Association Fee Includes: Exterior Maintenance, Property Management, Insurance, Other, See Remarks
Tax & Legal Information
- Parcel Number: ZZ999999999
Additional Features
- Security Features: Smoke Detectors
- Move In Ready: true
- Outdoor Living: true
Room Dimensions

This listing content provided by REALTOR.ca has
been licensed by REALTOR®
members of The Canadian Real Estate Association
members of The Canadian Real Estate Association













