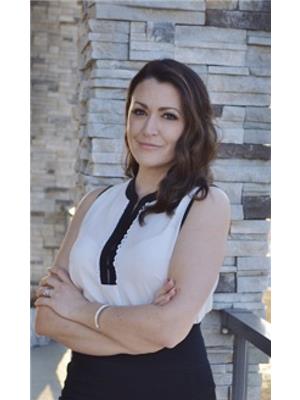114 3670 139 Av Nw, Edmonton
- Bedrooms: 1
- Bathrooms: 1
- Living area: 48.6 square meters
- Type: Apartment
- Added: 31 days ago
- Updated: 17 days ago
- Last Checked: 1 hours ago
Welcome to The Savida! This beautifully designed one-bedroom condo offers the perfect blend of modern comfort and urban convenience. Situated in a prime location, this unit is ideal for singles or couples looking for a low-maintenance lifestyle without sacrificing style. The open-concept living and dining area with laminate flooring maximizes space, creating a light and airy atmosphere. Equipped with stainless steel appliances, this u-shaped kitchen has an eating bar, spacious countertops, and ample cabinet space. The kitchen is perfect for entertaining. The primary bedroom features large windows and a walk in closet. The 4 pc bathroom has modern fixtures, and a deep soaker tub. Large utility room has a stacked washer and dryer and lots of room for storage. Private balcony with your own private outdoor space includes a natural gas outlet for your bbq. One titled energized outdoor parking stall. LOWER CONDO FEES INCLUDE ELECTRICITY, HEAT, & WATER/SEWER! Close to the rec center & transit! Shows beautifully! (id:1945)
powered by

Property DetailsKey information about 114 3670 139 Av Nw
Interior FeaturesDiscover the interior design and amenities
Exterior & Lot FeaturesLearn about the exterior and lot specifics of 114 3670 139 Av Nw
Location & CommunityUnderstand the neighborhood and community
Property Management & AssociationFind out management and association details
Tax & Legal InformationGet tax and legal details applicable to 114 3670 139 Av Nw
Room Dimensions

This listing content provided by REALTOR.ca
has
been licensed by REALTOR®
members of The Canadian Real Estate Association
members of The Canadian Real Estate Association
Nearby Listings Stat
Active listings
29
Min Price
$59,500
Max Price
$570,000
Avg Price
$150,835
Days on Market
47 days
Sold listings
24
Min Sold Price
$59,500
Max Sold Price
$329,000
Avg Sold Price
$150,371
Days until Sold
37 days















