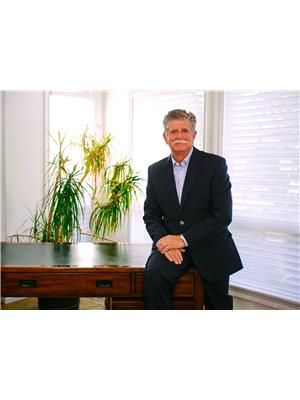117 10333 112 St Nw, Edmonton
- Bedrooms: 2
- Bathrooms: 1
- Living area: 63.59 square meters
- Type: Apartment
- Added: 114 days ago
- Updated: 43 days ago
- Last Checked: 6 hours ago
Welcome to this exceptional 2-bedroom main floor condo in the prestigious Venetian building in Oliver. Ideal for young professionals and university students, it's steps from Grant MacEwan University and close to all amenities and transit. The condo features granite countertops, stainless steel appliances, upgraded laminate flooring, in-suite laundry, central A/C, and a cozy living room with a gas fireplace. Enjoy the private patio with courtyard views. The building offers secure, heated underground parking, a fitness center, and a communal courtyard. This bright and well-laid-out space is perfect for a double master setup or a home office. (id:1945)
powered by

Property DetailsKey information about 117 10333 112 St Nw
Interior FeaturesDiscover the interior design and amenities
Exterior & Lot FeaturesLearn about the exterior and lot specifics of 117 10333 112 St Nw
Location & CommunityUnderstand the neighborhood and community
Property Management & AssociationFind out management and association details
Tax & Legal InformationGet tax and legal details applicable to 117 10333 112 St Nw
Room Dimensions

This listing content provided by REALTOR.ca
has
been licensed by REALTOR®
members of The Canadian Real Estate Association
members of The Canadian Real Estate Association
Nearby Listings Stat
Active listings
171
Min Price
$59,702
Max Price
$476,250
Avg Price
$194,515
Days on Market
72 days
Sold listings
70
Min Sold Price
$49,900
Max Sold Price
$450,000
Avg Sold Price
$159,446
Days until Sold
75 days















