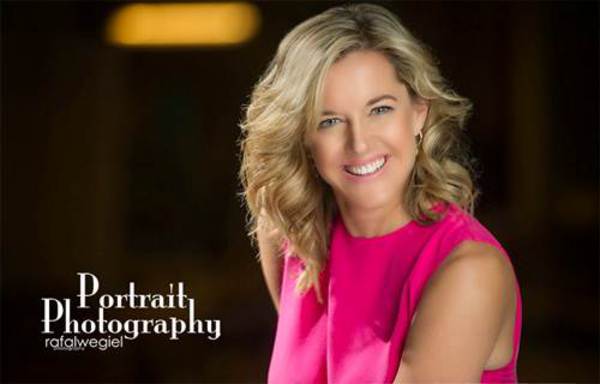210 Fortress Bay Sw, Calgary
- Bedrooms: 5
- Bathrooms: 6
- Living area: 3618.93 square feet
- Type: Residential
- Added: 107 days ago
- Updated: 32 days ago
- Last Checked: 20 hours ago
Welcome to this beautiful residence nestled in Springbank Hill that is perfectly tailored for a growing family. Beyond its stunning curb appeal this home boasts a wealth of amenities designed to enhance every aspect of modern family life. Immediately you’re greeted by the grandeur of the foyer, featuring double-height ceilings and gleaming hardwood oak floors. A spacious office provides a dedicated workspace for remote professionals or a perfect environment for children to focus on their studies. Meanwhile, at the heart of the home lies the kitchen, a haven tailored for culinary enthusiasts. Impeccably designed, it boasts a gas cooktop, covered range hood, granite countertops, and a spacious double sink, each element meticulously chosen to blend style with practicality. To elevate the experience further, a bar area, complete with a wine fridge, adds a touch of sophistication and convenience. Formal dining is elevated in the large dining room, where elegant coffered ceilings create an atmosphere of refinement. For more relaxed meals, a dining nook provides a charming setting for family gatherings. The inviting ambiance of the cozy living room provides an idyllic setting for unwinding at the end of the day. Convenience meets luxury in the well-appointed mudroom attached to the oversized garage, where floor-to-ceiling cabinetry offers ample storage for winter gear and outdoor essentials. Upstairs, the loft is a true standout, featuring architectural details such as a large arched window, vaulted ceiling, and a striking stone-faced wall with a fireplace and built-in TV cabinet. The primary bedroom suite is a tranquil retreat, boasting vaulted ceilings, a serene arched window, and a welcoming double-sided fireplace. The ensuite bathroom is equally impressive, with a double vanity, large tub, spacious walk-in steam shower, and built-in shelving. A stunning walk-in closet offers ample storage and easy access to the laundry room. Two additional bedrooms on this level each f eature their own ensuites, providing privacy and comfort for all family members. Downstairs, the lower level offers even more space for entertainment. The family room doubles as a home theatre, complete with plush theatre-style seating for movie nights or watching sports. A spacious wet bar, gaming area, and wine room make hosting gatherings a breeze. Two additional bedrooms and a bathroom on this level provide flexibility for guests or older children seeking their own space. Outside, the covered outdoor living space is a true oasis, featuring a pergola, outdoor kitchen, and fireplace. Whether hosting summer barbecues or enjoying cozy evenings by the fire, this space offers the perfect backdrop for making memories with family and friends. With ample yard space for children to play and explore, this home truly offers the best of both indoor and outdoor living. (id:1945)
powered by

Property Details
- Cooling: Central air conditioning
- Heating: Forced air, In Floor Heating, Natural gas
- Stories: 2
- Year Built: 2011
- Structure Type: House
- Exterior Features: Stone, Wood siding
- Foundation Details: Poured Concrete
- Construction Materials: Wood frame
Interior Features
- Basement: Finished, Full
- Flooring: Tile, Hardwood, Carpeted
- Appliances: Washer, Refrigerator, Gas stove(s), Dishwasher, Dryer, Microwave, Oven - Built-In, Hood Fan, Window Coverings, Garage door opener
- Living Area: 3618.93
- Bedrooms Total: 5
- Fireplaces Total: 3
- Bathrooms Partial: 2
- Above Grade Finished Area: 3618.93
- Above Grade Finished Area Units: square feet
Exterior & Lot Features
- Lot Features: Wet bar, French door, Closet Organizers
- Lot Size Units: square meters
- Parking Total: 8
- Parking Features: Attached Garage, Garage
- Lot Size Dimensions: 930.00
Location & Community
- Common Interest: Freehold
- Street Dir Suffix: Southwest
- Subdivision Name: Springbank Hill
- Community Features: Golf Course Development
Tax & Legal Information
- Tax Lot: 8
- Tax Year: 2023
- Tax Block: 1
- Parcel Number: 0034391329
- Tax Annual Amount: 10961.51
- Zoning Description: R-1S
Room Dimensions
This listing content provided by REALTOR.ca has
been licensed by REALTOR®
members of The Canadian Real Estate Association
members of The Canadian Real Estate Association

















