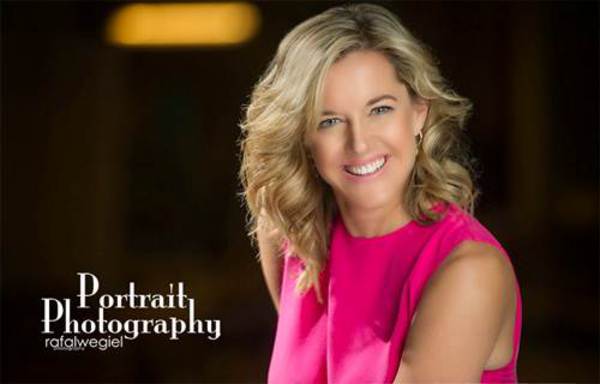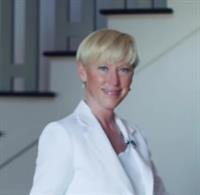305 33 Avenue Sw, Calgary
- Bedrooms: 3
- Bathrooms: 3
- Living area: 1860.5 square feet
- Type: Residential
- Added: 19 hours ago
- Updated: 6 hours ago
- Last Checked: 3 minutes ago
Located on one of the most sought after and coveted streets, this immaculate 1860 sq.ft. custom-built bungalow has one of the best city skyline views you will find. Perched on this very private street with unobstructed panoramic views of the downtown, this property is an absolute find! The West Coast inspired exterior, designed by renowned Architect Richard Lindseth, features a unique barrel-vaulted ceiling that spans the depth of the home showering the principal rooms with tons of natural light, and beautiful French doors lead to the inviting covered porches that offer exceptional views front and back. Hardwood floors, custom lighting and new shades and draperies enhance every space. The inviting living room has double glass doors showcasing the breathtaking downtown views and is a perfect spot for entertaining or relaxing by the fire. The dining room overlooks the backyard and is adjacent to the kitchen at the back of the house and provides a generous space for elegant dining. The kitchen is light and bright with a large island, eat-in dining and plenty of cabinet space. The main floor office is private and comfortable offering a quiet place to retreat and work. You will appreciate the large mudroom that is also home to your main floor laundry and offers excellent storage. The primary bedroom offers exceptional views and features another gas fireplace, large 4-piece ensuite and huge walk-in closet. The basement is a great spot to lounge and watch a movie or have a large group over for games night. Open to the main floor, the basement is bright and welcoming and an extension of main floor living. The heated floors, and fireplace provide the cozy factor on cold evenings. Two bedrooms with a large, shared bathroom allow for extended family or guests to stay with their own space and privacy. The basement is complete with extra storage and a large utility room. The backyard is a private oasis that has been professionally landscaped and beautifully comp limented by a large covered back patio, Additional features include a heated double car garage with electric car charger, a new roof on the house and garage, new heater in garage, Batu fence and gate in the back. upgraded soffits, eaves troughs & downspouts, updated landscaping, new water softener, humidifier, newer hot water tanks and pump panel with heat exchanger. Live in the desired Parkhill neighbourhood, close to Mission and 4th Street with easy access to downtown, walking paths in the river valley and walking distance to the Glencoe. Join the small group of neighbours lucky enough to live on this street with views of everything that makes Calgary great! (id:1945)
powered by

Property Details
- Cooling: Central air conditioning
- Heating: In Floor Heating, Natural gas
- Stories: 1
- Year Built: 1998
- Structure Type: House
- Exterior Features: Stucco
- Foundation Details: Poured Concrete
- Architectural Style: Bungalow
Interior Features
- Basement: Finished, Full
- Flooring: Tile, Hardwood, Carpeted
- Appliances: Washer, Refrigerator, Dishwasher, Stove, Dryer, Garage door opener, Window/Sleeve Air Conditioner
- Living Area: 1860.5
- Bedrooms Total: 3
- Fireplaces Total: 3
- Above Grade Finished Area: 1860.5
- Above Grade Finished Area Units: square feet
Exterior & Lot Features
- View: View
- Lot Features: See remarks, No neighbours behind, Closet Organizers, Gas BBQ Hookup
- Lot Size Units: square meters
- Parking Total: 2
- Parking Features: Detached Garage
- Lot Size Dimensions: 556.00
Location & Community
- Common Interest: Freehold
- Street Dir Suffix: Southwest
- Subdivision Name: Parkhill
Tax & Legal Information
- Tax Lot: 11
- Tax Year: 2024
- Tax Block: n/a
- Parcel Number: 0015970809
- Tax Annual Amount: 11739
- Zoning Description: R-C2
Room Dimensions
This listing content provided by REALTOR.ca has
been licensed by REALTOR®
members of The Canadian Real Estate Association
members of The Canadian Real Estate Association

















