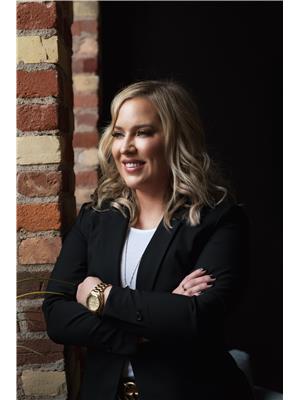2 273 The West Mall, Toronto Markland Wood
- Bedrooms: 2
- Bathrooms: 1
- Type: Other
Source: Public Records
Note: This property is not currently for sale or for rent on Ovlix.
We have found 6 Other listings that closely match the specifications of the property located at 2 273 The West Mall with distances ranging from 2 to 10 kilometers away. The prices for these similar properties vary between 1,695 and 2,695.
Recently Sold Properties
3
1
1
m2
$3,450
In market 45 days
28/09/2024
Nearby Places
Name
Type
Address
Distance
Cloverdale Mall
Shopping mall
250 The East Mall
0.5 km
Sherway Gardens
Shopping mall
25 The West Mall
2.4 km
Glenforest Secondary School
School
3575 Fieldgate Dr
2.6 km
Centennial Park
Park
256 Centennial Park Rd
3.6 km
Etobicoke Collegiate Institute
School
86 Montgomery Rd
3.7 km
Martingrove Collegiate Institute
School
50 Winterton Dr
4.4 km
Dixie Outlet Mall
Shopping mall
1250 S Service Road
4.5 km
Bishop Allen Academy
School
721 Royal York Rd
4.5 km
Etobicoke School of the Arts
School
675 Royal York Rd
4.6 km
Applewood Heights Secondary School
School
Mississauga
4.6 km
Bamiyan Kabob
Restaurant
5120 Dixie
5.1 km
Boston Pizza
Restaurant
1510 Aimco Blvd
5.1 km
Property Details
- Heating: Radiant heat, Natural gas
- Structure Type: Other
- Exterior Features: Brick
Interior Features
- Bedrooms Total: 2
Exterior & Lot Features
- Lot Features: Balcony, Carpet Free, Laundry- Coin operated
- Parking Total: 1
- Parking Features: Detached Garage
Location & Community
- Directions: The West Mall & Bloor St W
- Common Interest: Condo/Strata
- Community Features: Pet Restrictions
Property Management & Association
- Association Name: Bloor Gold Residences Inc.
Business & Leasing Information
- Total Actual Rent: 2345
- Lease Amount Frequency: Monthly
Spacious and Airy Two bedroom suite in Etobicoke with direct access to public transit and walking distance to Cloverdale Mall and Metro! Family-sized kitchen with ample storage space along with a massive living and dining area. Walkout to balcony. Students and newcomers welcome! Additional $150 fixed rate utilities including water and heat. Hydro Separate.
Demographic Information
Neighbourhood Education
| Master's degree | 25 |
| Bachelor's degree | 125 |
| University / Above bachelor level | 10 |
| University / Below bachelor level | 15 |
| Certificate of Qualification | 30 |
| College | 130 |
| University degree at bachelor level or above | 160 |
Neighbourhood Marital Status Stat
| Married | 300 |
| Widowed | 50 |
| Divorced | 65 |
| Separated | 20 |
| Never married | 225 |
| Living common law | 65 |
| Married or living common law | 365 |
| Not married and not living common law | 365 |
Neighbourhood Construction Date
| 1961 to 1980 | 230 |
| 1991 to 2000 | 10 |
| 1960 or before | 135 |










