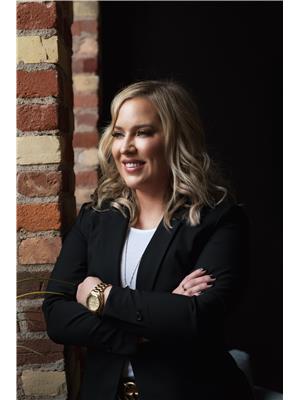104 Rankin Crescent, Toronto Dovercourt Wallace Emerson Junction
- Bedrooms: 1
- Bathrooms: 1
- Type: Other
- Added: 2 days ago
- Updated: 2 days ago
- Last Checked: 4 hours ago
Welcome to your next home in the heart of the Junction Triangle, where private in-suite laundry means total convenience no more laundry runs, ever. This junior 1-bedroom is all about smart living with a layout that's big on flexibility. The oversized bedroom gives you the space to stretch out, work from home, or create a cozy living area its your call. The kitchen is designed to get the job done, while the living space keeps it easy and efficient. Storage? We've got you covered with tons of room for everything you need. Just minutes from the Bloor GO and Lansdowne subway stations, you're connected to the entire city in no time. Plus, with street parking permits available and Erwin Krickhahn Park right across the street, you'll have all the space you need to breathe, relax, and recharge. Whether you're a young professional or a student looking for that first city pad, this suite has your name written all over it. Don't wait this is Toronto living at its best, and it's ready for you to make it yours! (id:1945)
Property Details
- Cooling: Central air conditioning
- Heating: Forced air, Natural gas
- Stories: 3
- Structure Type: Other
- Exterior Features: Brick
- Foundation Details: Concrete
Interior Features
- Basement: Apartment in basement, N/A
- Bedrooms Total: 1
Exterior & Lot Features
- Lot Features: In suite Laundry
- Water Source: Municipal water
- Lot Size Dimensions: .
Location & Community
- Directions: Bloor/Symington
Business & Leasing Information
- Total Actual Rent: 1800
- Lease Amount Frequency: Monthly
Utilities & Systems
- Sewer: Sanitary sewer
This listing content provided by REALTOR.ca has
been licensed by REALTOR®
members of The Canadian Real Estate Association
members of The Canadian Real Estate Association












