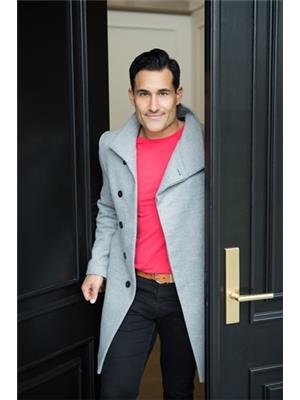680 Keneng Court, Coquitlam
- Bedrooms: 7
- Bathrooms: 5
- Living area: 5580 square feet
- MLS®: r2921642
- Type: Residential
- Added: 2 days ago
- Updated: 2 days ago
- Last Checked: 3 hours ago
CUSTOM built house in DESIRABLE family-oriented community of Central Coquitlam, one BLOCK from COMO LAKE! First time on the market, this 5,600 square ft house is thoughtfully designed. Inviting main floor is anchored by the CHEF'S KITCHEN with SUB-ZERO fridge, VIKING gas cooktop and MIELE DOUBLE oven, formal dining, sunken living room and SPACIOUS office. Leading to the backyard is an OUTDOOR OASIS with beautiful MATURE FLORALS, COVERED PATIO for year-round enjoyment and INCREDIBLE PRIVACY. Upstairs are 4 SPACIOUS bedrooms, 3 bathrooms - including OVERSIZED ENSUITE in the primary. Downstairs includes a MORTGAGE HELPER, rec room, and flexible rooms based on your lifestyle. RADIANT heating. Double garage features finished floor, storage and transitional mudroom. Offers any time. OPEN HOUSE Sunday, Sept. 8, 2-4pm. (id:1945)
powered by

Property Details
- Heating: Radiant heat, Natural gas
- Year Built: 1992
- Structure Type: House
- Architectural Style: 2 Level
Interior Features
- Basement: Finished, Unknown, Unknown
- Living Area: 5580
- Bedrooms Total: 7
- Fireplaces Total: 3
Exterior & Lot Features
- Lot Features: Central location, Cul-de-sac, Private setting
- Lot Size Units: square feet
- Parking Total: 8
- Parking Features: Garage
- Lot Size Dimensions: 10501
Location & Community
- Common Interest: Freehold
Tax & Legal Information
- Tax Year: 2023
- Parcel Number: 011-111-216
- Tax Annual Amount: 7164.71

This listing content provided by REALTOR.ca has
been licensed by REALTOR®
members of The Canadian Real Estate Association
members of The Canadian Real Estate Association
Nearby Listings Stat
Active listings
5
Min Price
$1,788,000
Max Price
$4,998,800
Avg Price
$2,734,760
Days on Market
24 days
Sold listings
1
Min Sold Price
$1,788,000
Max Sold Price
$1,788,000
Avg Sold Price
$1,788,000
Days until Sold
17 days

















