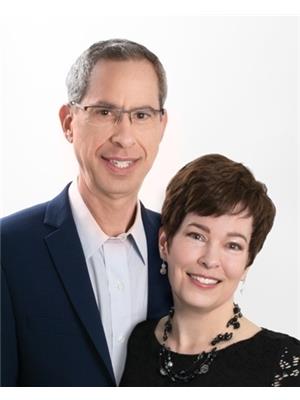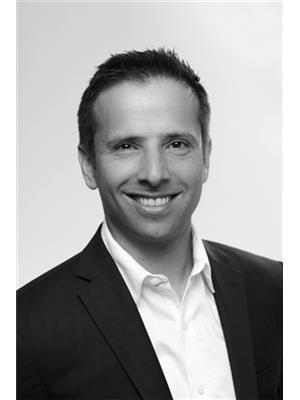135 Ranelagh Avenue, Burnaby
- Bedrooms: 5
- Bathrooms: 5
- Living area: 3352 square feet
- Type: Residential
Source: Public Records
Note: This property is not currently for sale or for rent on Ovlix.
We have found 6 Houses that closely match the specifications of the property located at 135 Ranelagh Avenue with distances ranging from 2 to 10 kilometers away. The prices for these similar properties vary between 1,999,000 and 3,299,999.
Nearby Places
Name
Type
Address
Distance
École Alpha Secondary School
School
4600 Parker St
1.2 km
Burnaby North Secondary School
School
751 Hammerskjold Dr
1.2 km
Brentwood Town Centre
Shopping mall
4567 Lougheed Hwy #260
1.9 km
REVS Bowling & Entertainment Center
Bowling alley
5502 Lougheed Hwy
2.1 km
Boston Pizza
Bar
4219 Lougheed Hwy
2.5 km
Costco Willingdon
Department store
4500 Still Creek Dr
2.7 km
Arc'Teryx Equipment Inc,
Clothing store
2155 Dollarton Hwy #100
3.2 km
Delta Burnaby Hotel and Conference Centre
Gym
4331 Dominion Street
3.3 km
Windsor Secondary
School
931 Broadview Dr
3.6 km
Horizons Restaurant
Park
100 Centennial Way
3.8 km
British Columbia Institute of Technology
University
3700 Willingdon Ave
4.0 km
Pacific Coliseum
Stadium
100 N Renfrew St
4.1 km
Property Details
- Cooling: Air Conditioned
- Heating: Radiant heat, Forced air, Hot Water
- Year Built: 2024
- Structure Type: House
- Architectural Style: 2 Level
Interior Features
- Basement: Full, Unknown, Unknown
- Appliances: All
- Living Area: 3352
- Bedrooms Total: 5
- Fireplaces Total: 1
Exterior & Lot Features
- View: View
- Lot Features: Central location
- Lot Size Units: square feet
- Parking Total: 3
- Parking Features: Garage
- Lot Size Dimensions: 4007
Location & Community
- Common Interest: Freehold
Tax & Legal Information
- Tax Year: 2023
- Parcel Number: 031-425-984
- Tax Annual Amount: 5981.06
ANOTHER SHOWSTOPPER in the Prestigious Capitol Hill Neighborhood with Stunning City, Mountain & Water Views! The Reverse Floorplan with Split Entry is the Perfect Balance, Seamlessly Connecting all 3 Levels of Living. This Captivating Home was Meticulously Crafted by Eurolux Developments & Artistically Designed with the Finest Finishings & Luxurious Materials. Modern Kitchen is finished in a Rare Calacatta Bluette Marble, Custom Oak Millwork, Wolf Gas Range & Oversized Island Perfect for Entertaining. Entry Level boasts 3 Full Beds, 2 Baths, Laundry Room, Magnificent Primary Bedroom with Hotel Style Ensuite, Walk-in Closet & Juliette Balcony. Below feat's Media Room, Bed & Bath for Owner use + BONUS 1 Bed Legal Suite. Prof Landscaped, Irrigation & Double Garage. THIS IS YOUR DREAM HOME! (id:1945)
Demographic Information
Neighbourhood Education
| Master's degree | 35 |
| Bachelor's degree | 70 |
| University / Above bachelor level | 15 |
| University / Below bachelor level | 30 |
| Certificate of Qualification | 15 |
| College | 40 |
| Degree in medicine | 10 |
| University degree at bachelor level or above | 120 |
Neighbourhood Marital Status Stat
| Married | 255 |
| Widowed | 20 |
| Divorced | 20 |
| Separated | 10 |
| Never married | 110 |
| Living common law | 15 |
| Married or living common law | 270 |
| Not married and not living common law | 160 |
Neighbourhood Construction Date
| 1961 to 1980 | 55 |
| 1981 to 1990 | 15 |
| 1991 to 2000 | 20 |
| 2001 to 2005 | 20 |
| 2006 to 2010 | 10 |
| 1960 or before | 40 |











