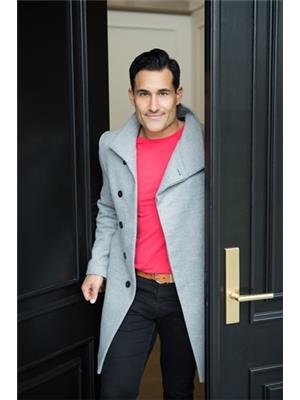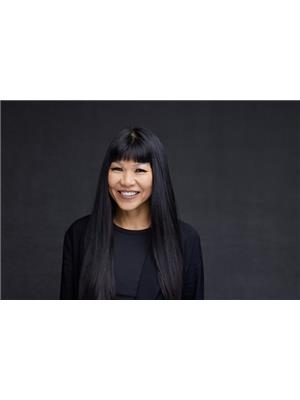685 Schoolhouse Street, Coquitlam
- Bedrooms: 7
- Bathrooms: 8
- Living area: 4694 square feet
- Type: Residential
Source: Public Records
Note: This property is not currently for sale or for rent on Ovlix.
We have found 6 Houses that closely match the specifications of the property located at 685 Schoolhouse Street with distances ranging from 2 to 10 kilometers away. The prices for these similar properties vary between 2,000,000 and 3,388,000.
Nearby Places
Name
Type
Address
Distance
Centennial Secondary School
School
570 Poirier St
0.7 km
Mundy Park
Park
641 Hillcrest St
2.0 km
Port Moody Secondary School
School
300 Albert St
2.0 km
DR. Charles Best Secondary School
School
2525 Como Lake Ave
2.2 km
Port Moody Station Museum
Museum
2734 Murray St
2.2 km
Place Des Arts
School
1120 Brunette Ave
2.4 km
The Boathouse Restaurant
Restaurant
2770 Esplanade Ave
2.4 km
Boston Pizza
Restaurant
1035 Lougheed Hwy
2.8 km
Lougheed Town Centre/Lougheed Mall
Shopping mall
9855 Austin Rd
3.3 km
Tim Hortons
Cafe
2635 Barnet Hwy
3.4 km
Eagle Ridge Hospital
Hospital
475 Guildford Way
3.6 km
Hard Rock Casino Vancouver
Restaurant
2080 United Blvd
3.7 km
Property Details
- Heating: Baseboard heaters, Forced air, Electric
- Year Built: 2016
- Structure Type: House
- Architectural Style: 2 Level
Interior Features
- Basement: Finished, Full, Separate entrance
- Appliances: All, Dishwasher, Stove, Washer & Dryer
- Living Area: 4694
- Bedrooms Total: 7
- Fireplaces Total: 1
Exterior & Lot Features
- View: View
- Lot Features: Central location
- Lot Size Units: square feet
- Parking Total: 5
- Parking Features: Garage, Garage
- Building Features: Laundry - In Suite
- Lot Size Dimensions: 8190
Location & Community
- Common Interest: Freehold
Tax & Legal Information
- Tax Year: 2024
- Parcel Number: 010-452-826
- Tax Annual Amount: 8441.16
ELEGANT custom built home with EXCEPTIONAL design and construction. This stunning residence offers close to 4,700 square ft of functional, luxury living and is situated on an 8,190 square ft flat lot w/lane access. Featuring 7 beds, 8 baths, extensive outdoor living space and a 2 bed legal suite. Expansive, dream kitchen w/oversized island, and a spacious living room w/18 ft ceilings that leads to a covered patio. Up offers 4 generous beds all with ensuites, + a family room that opens to a large sunny deck. Primary has a vaulted ceiling, a spa-inspired ensuite and two WIC´s. Down has suite + rec room. Backyard is designed for year round use equipped w/zip-line + batting cage that can be transformed to an ice rink in the winter! A/C, lots of storage, workshop with powder. Truly an impressive home! (id:1945)
Demographic Information
Neighbourhood Education
| Master's degree | 10 |
| Bachelor's degree | 105 |
| University / Above bachelor level | 10 |
| University / Below bachelor level | 10 |
| Certificate of Qualification | 35 |
| College | 65 |
| Degree in medicine | 10 |
| University degree at bachelor level or above | 135 |
Neighbourhood Marital Status Stat
| Married | 285 |
| Widowed | 20 |
| Divorced | 20 |
| Separated | 5 |
| Never married | 160 |
| Living common law | 15 |
| Married or living common law | 300 |
| Not married and not living common law | 210 |
Neighbourhood Construction Date
| 1961 to 1980 | 135 |
| 1981 to 1990 | 10 |
| 1960 or before | 35 |










