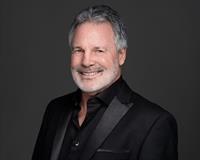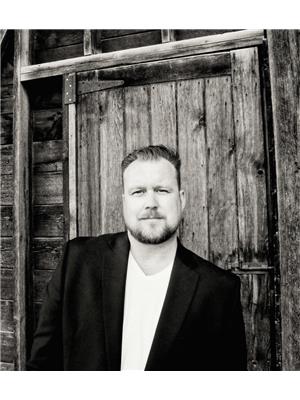483 Parfitt Court, Kelowna
- Bedrooms: 4
- Bathrooms: 4
- Living area: 2466 square feet
- Type: Residential
- Added: 129 days ago
- Updated: 9 days ago
- Last Checked: 17 hours ago
Welcome to 483 Parfitt! Split Level Single family home nestled at the end of a quiet cul-de-sac. Great floor plan featuring 3 bedrooms up including a master with an ensuite and a walk-in closet. Main floor invites you in with its open-concept kitchen that seamlessly flows into the family room. Spacious living room perfectly situated for entertaining bringing in plenty of natural light. This home features stainless appliances, updated fireplace, furnace, hot water tank and air-conditioning and approximately 12 year old roof. Beautiful private back yard, fully fenced and plenty of room for parking including a double garage and space for at least 4 uncovered parking spaces. Conveniently located within walking distance to YMCA, City Bus, School, Shopping and minutes drive to UBC. (id:1945)
powered by

Property DetailsKey information about 483 Parfitt Court
Interior FeaturesDiscover the interior design and amenities
Exterior & Lot FeaturesLearn about the exterior and lot specifics of 483 Parfitt Court
Location & CommunityUnderstand the neighborhood and community
Utilities & SystemsReview utilities and system installations
Tax & Legal InformationGet tax and legal details applicable to 483 Parfitt Court
Room Dimensions

This listing content provided by REALTOR.ca
has
been licensed by REALTOR®
members of The Canadian Real Estate Association
members of The Canadian Real Estate Association
Nearby Listings Stat
Active listings
12
Min Price
$748,900
Max Price
$3,999,000
Avg Price
$1,732,817
Days on Market
98 days
Sold listings
7
Min Sold Price
$485,000
Max Sold Price
$1,650,000
Avg Sold Price
$944,543
Days until Sold
86 days
Nearby Places
Additional Information about 483 Parfitt Court
















