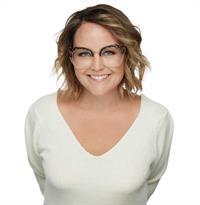1212 10 Auburn Bay Avenue Se, Calgary
- Bedrooms: 3
- Bathrooms: 3
- Living area: 1404 square feet
- Type: Townhouse
- Added: 10 days ago
- Updated: 19 hours ago
- Last Checked: 11 hours ago
Spacious, bright and beautiful home in highly desired family-oriented Auburn Bay! Priced to quick sell! MOVE IN READY! QUICK POSSESSION! AWARD-WINNING COMPLEX BY JAYMAN! This CORNER UNIT features both NW and SW windows, offering over 1,800 sq. ft. of living space. It includes 3 bedrooms, 3 FULL bathrooms, a living room, and 2 family rooms. Enjoy upgraded kitchen, a raised eating bar, stainless steel appliances, and dark maple hardwood floors. The master suite boasts a beautifully upgraded 4-piece en suite with an extra window and a walk-in closet. The spacious top-floor loft has large windows that showcase stunning views and includes the third bedroom. The fully finished basement, professionally developed by Jayman, features a full bath, storage, and a second family room. Sandstone top down/bottom up cellular shades throughout the house for your energy saving on heating and cooling cost, and offer you versatility in light and privacy control. Build-in Humidifier and Humidifier Control for whole house. Gas BBQ line in the private front yard for your summer enjoyment. Located in a prime area overlooking the courtyard, this home offers four-season full lake access to Calgary's second-largest lake community, boating, fishing, beach activities, basketball, tennis, skating, a community center, and much more. Thoughtful and dedicated property management, condo fee is reduced by 11.81% to $299 starting November 1st!Bus stop just steps away, school, park and playground across the street, ONLY 5 min driving to Save-on-Foods grocery store, Shopper Drugs Mart, Banks, YMCA, South Health Campus (new hospital), and Seton Urban District where the major shopping centre is located. Easy access to Stoney Trail and Deerfoot Trail.Experience the inspiration, relaxation, and sense of belonging that you will find in a cottage lifestyle with all the conveniences of city living in this lake community. This is the place you can call it HOME which will bring your families and friends toget her to create lifetime memories. Book your showing now! (id:1945)
powered by

Property Details
- Cooling: None
- Heating: Forced air
- Stories: 3
- Year Built: 2010
- Structure Type: Row / Townhouse
- Exterior Features: Concrete, Vinyl siding
- Foundation Details: Poured Concrete
- Construction Materials: Poured concrete, Wood frame
Interior Features
- Basement: Finished, Full
- Flooring: Hardwood, Carpeted, Ceramic Tile
- Appliances: Refrigerator, Range - Electric, Dishwasher, Dryer, Microwave Range Hood Combo, Hood Fan, Window Coverings
- Living Area: 1404
- Bedrooms Total: 3
- Above Grade Finished Area: 1404
- Above Grade Finished Area Units: square feet
Exterior & Lot Features
- Lot Features: Parking
- Parking Total: 1
Location & Community
- Common Interest: Condo/Strata
- Street Dir Suffix: Southeast
- Subdivision Name: Auburn Bay
- Community Features: Lake Privileges, Pets Allowed With Restrictions
Property Management & Association
- Association Fee: 339.32
- Association Name: C-Era Management
- Association Fee Includes: Common Area Maintenance, Property Management, Ground Maintenance, Insurance, Parking, Reserve Fund Contributions
Tax & Legal Information
- Tax Year: 2024
- Parcel Number: 0034746677
- Tax Annual Amount: 2432
- Zoning Description: R-2M
Room Dimensions

This listing content provided by REALTOR.ca has
been licensed by REALTOR®
members of The Canadian Real Estate Association
members of The Canadian Real Estate Association

















