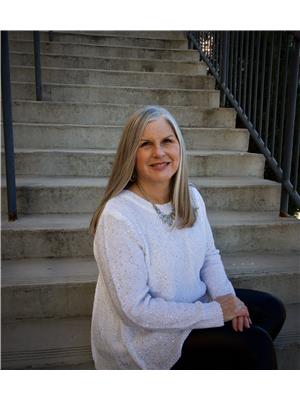175 Westview Drive, Penticton
- Bedrooms: 4
- Bathrooms: 3
- Living area: 2525 square feet
- Type: Residential
- Added: 1 day ago
- Updated: 1 days ago
- Last Checked: 18 hours ago
Discover the perfect blend of comfort and elegance at 175 Westview Drive, an expansive true rancher designed for easy, one-level living. With 4 bedrooms plus an office, large laundry room and a cozy family room looking out to the serene pool area. All this plus more spread across 2,600 sq. ft., this home is ideal for retirees and families seeking both space and convenience. Nestled on a beautifully landscaped flat lot, you'll enjoy breathtaking panoramic views of the city, lake and valley. The private pool is perfect for leisurely dips on warm afternoons, making every day feel like a vacation. Enjoy the mature landscaping and custom built pergola's with 3 powered sun screens. Located in a family-friendly neighborhood with top schools nearby, this home offers a serene retreat with all the amenities you need close at hand. Rarely does a property with such spectacular views and a single-level layout come available—just 5 minutes to the shores of Skaha Lake and 10 minutes to Okanagan - don’t miss your chance! (id:1945)
powered by

Property Details
- Roof: Asphalt shingle, Unknown
- Cooling: Central air conditioning
- Heating: Forced air
- Stories: 1
- Year Built: 1981
- Structure Type: House
- Exterior Features: Stone, Composite Siding
Interior Features
- Flooring: Hardwood, Ceramic Tile
- Appliances: Washer, Refrigerator, Cooktop - Gas, Dishwasher, Dryer, Microwave, Oven - Built-In, Humidifier
- Living Area: 2525
- Bedrooms Total: 4
- Bathrooms Partial: 1
Exterior & Lot Features
- View: City view, Lake view, Mountain view
- Lot Features: Level lot, Central island, Balcony
- Water Source: Municipal water
- Lot Size Units: acres
- Parking Total: 4
- Parking Features: Attached Garage
- Lot Size Dimensions: 0.39
Location & Community
- Common Interest: Freehold
- Community Features: Family Oriented, Pets Allowed
Utilities & Systems
- Sewer: Municipal sewage system
Tax & Legal Information
- Zoning: Unknown
- Parcel Number: 003-724-638
- Tax Annual Amount: 6396.47
Additional Features
- Security Features: Security system, Smoke Detector Only
Room Dimensions
This listing content provided by REALTOR.ca has
been licensed by REALTOR®
members of The Canadian Real Estate Association
members of The Canadian Real Estate Association

















