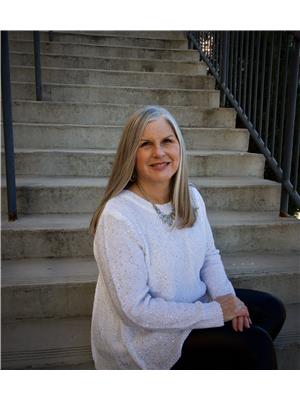304 One Quail Place, Okanagan Falls
- Bedrooms: 5
- Bathrooms: 3
- Living area: 3667 square feet
- Type: Residential
- Added: 121 days ago
- Updated: 51 days ago
- Last Checked: 21 hours ago
This home is an absolute dream! A combination of luxurious features like expansive decks, stunning lake and mountain views, beautiful wine cellar, resort-like yard with a pool and outdoor kitchen, and even a fully equipped gym makes it an ideal place for both relaxation and entertainment. Laundry on both levels, truly caters to the needs of a busy family. Currently two rooms upstairs are offices and could be converted to bedrooms and one bedroom below is used as a crafting room. The large garage and additions RV/boat parking area adds even more desirable. Some furniture and gym equipment available. This is a home where memories are waiting to be made! (id:1945)
powered by

Property Details
- Roof: Asphalt shingle, Unknown
- Cooling: Central air conditioning
- Heating: Forced air, See remarks
- Stories: 2
- Year Built: 1999
- Structure Type: House
- Exterior Features: Stucco
Interior Features
- Basement: Full
- Appliances: Washer, Refrigerator, Water softener, Dishwasher, Wine Fridge, Range, Dryer, Microwave, Washer/Dryer Stack-Up
- Living Area: 3667
- Bedrooms Total: 5
- Fireplaces Total: 1
- Bathrooms Partial: 1
- Fireplace Features: Gas, Unknown
Exterior & Lot Features
- View: Lake view, Mountain view, Valley view
- Lot Features: Cul-de-sac, Balcony
- Water Source: Co-operative Well
- Lot Size Units: acres
- Parking Total: 4
- Pool Features: Pool
- Parking Features: Other, RV, See Remarks
- Road Surface Type: Cul de sac
- Lot Size Dimensions: 0.65
Location & Community
- Common Interest: Freehold
Utilities & Systems
- Sewer: Septic tank
Tax & Legal Information
- Zoning: Unknown
- Parcel Number: 017-985-625
- Tax Annual Amount: 4936.96
Additional Features
- Security Features: Security system
Room Dimensions
This listing content provided by REALTOR.ca has
been licensed by REALTOR®
members of The Canadian Real Estate Association
members of The Canadian Real Estate Association

















