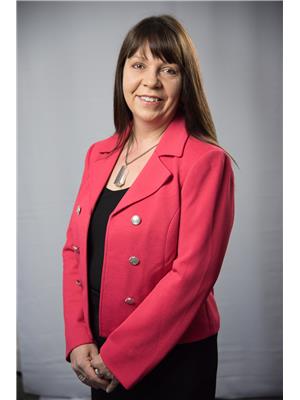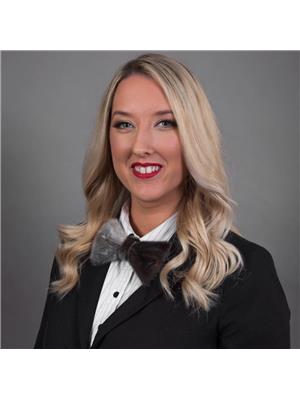69 Airport Heights Drive, St John S
- Bedrooms: 3
- Bathrooms: 2
- Living area: 1570 square feet
- Type: Residential
- Added: 2 days ago
- Updated: 1 days ago
- Last Checked: 4 hours ago
Welcome to this charming home perfect for first-time buyer, those looking to downsize, or anyone seeking affordable housing. Featuring an open-concept eat-in kitchen and living room, this residence offers a warm and inviting atmosphere. The main floor includes two spacious bedrooms, beautiful hardwood flooring throughout, and ample pot lights for a bright, modern feel. Step out from the kitchen to a cozy patio, ideal for family barbecues, overlooking a spacious fenced backyard complete with a storage shed and garden space that is fully fenced! The kitchen is equipped with stainless steel appliances and the addition of an island for additional prep space. The main floor is complete with a four piece bathroom with tub surround. The lower level has been completely developed with bright airy rec room which could be a great space for a movie theatre or kids playroom. Adjacent to the rec room is an additional space ideal for a home office or guest bedroom with the addition of an egress window. Great storage as well with a dedicated storage room and generous laundry room with additional storage. The lower level is complete with two piece bathroom with ample space for the addition of a future shower or tub surround. Conveniently located near Roncalli Elementary School, Stavanger Drive shopping, the airport, and easy access to the highway, this home also boasts rear yard access and recent updates such as a new roof and a mini split for energy-efficient heating and cooling. Don't miss out on this gem! As per Sellers Direction, offers will be reviewed after 12:00 pm on Thursday, September 19, 2024. (id:1945)
powered by

Property Details
- Heating: Electric
- Stories: 1
- Year Built: 1974
- Structure Type: House
- Exterior Features: Vinyl siding
- Foundation Details: Concrete
- Architectural Style: Bungalow
Interior Features
- Flooring: Hardwood, Laminate, Ceramic Tile
- Appliances: Refrigerator, Dishwasher, Stove
- Living Area: 1570
- Bedrooms Total: 3
- Bathrooms Partial: 1
Exterior & Lot Features
- Water Source: Municipal water
- Lot Size Dimensions: 6790.95 SQ FT
Location & Community
- Common Interest: Freehold
Utilities & Systems
- Sewer: Municipal sewage system
Tax & Legal Information
- Tax Year: 2024
- Tax Annual Amount: 2357
- Zoning Description: RES
Room Dimensions
This listing content provided by REALTOR.ca has
been licensed by REALTOR®
members of The Canadian Real Estate Association
members of The Canadian Real Estate Association
















