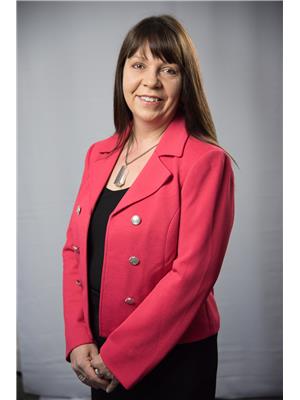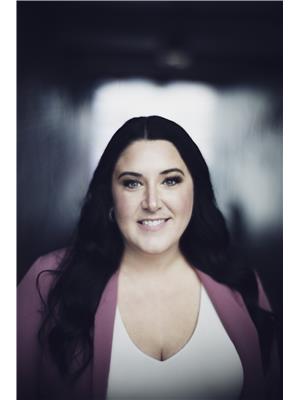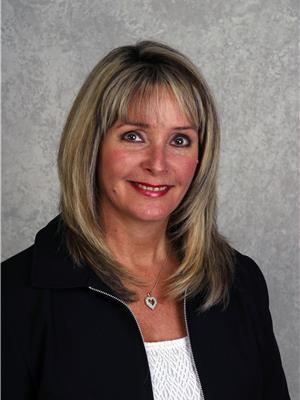5 Truxtun Place, Mount Pearl
- Bedrooms: 3
- Bathrooms: 2
- Living area: 1485 square feet
- Type: Residential
- Added: 9 days ago
- Updated: 8 days ago
- Last Checked: 5 hours ago
This delightful one-owner home is sure to impress! The current owners love their home and have taken great pride in it! Located on a child-safe cul-de-sac with a tot park, this is the ideal location for a young family starting out. The open concept main level is nicely appointed with hardwood & ceramic flooring throughout. There are two bedrooms on this level plus the main bath. The lower level is 85% complete and framed out for a generous-sized family room (with rough-in plumbing for a wet bar), a laundry/bathroom combo (roughed in for shower), and a third bedroom (partially drywalled, needs flooring). These rooms are ready for the installation of a drop-tile ceiling. The family room (with walk-out to fenced rear yard), is ready for plaster and paint. A small investment will have this level finished in no time! All appliances are included. Pearlview West is a clean & tidy centrally-located neighbourhood with easy access to St. John's, Mount Pearl, and Paradise! Nice home! Nice neighbourhood! Nice commute! Don't delay! As per Seller's Directive, there will be no conveyance of offers prior to 8 pm on Wednesday, September 11, 2024. Virtual tour attached! (id:1945)
powered by

Property Details
- Heating: Baseboard heaters, Electric
- Stories: 1
- Year Built: 2013
- Structure Type: House
- Exterior Features: Vinyl siding
- Foundation Details: Wood, Poured Concrete
Interior Features
- Flooring: Hardwood, Laminate, Ceramic Tile
- Appliances: Washer, Refrigerator, Dishwasher, Stove, Dryer, Microwave
- Living Area: 1485
- Bedrooms Total: 3
- Bathrooms Partial: 1
Exterior & Lot Features
- Water Source: Municipal water
- Parking Features: Garage
- Lot Size Dimensions: 80.25 Square Meters
Location & Community
- Common Interest: Freehold
Utilities & Systems
- Sewer: Municipal sewage system
Tax & Legal Information
- Tax Year: 2024
- Tax Annual Amount: 1986
- Zoning Description: RES
Room Dimensions
This listing content provided by REALTOR.ca has
been licensed by REALTOR®
members of The Canadian Real Estate Association
members of The Canadian Real Estate Association















