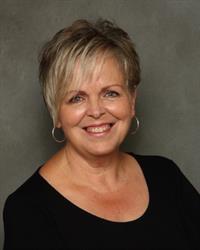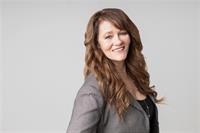25 Park Avenue, Burford
- Bedrooms: 3
- Bathrooms: 1
- Living area: 1890 square feet
- Type: Residential
- Added: 10 days ago
- Updated: 2 days ago
- Last Checked: 14 hours ago
Desired small town Ontario living discovered here at 25 Park Avenue in Burford - a charming area conveniently located 15 min commuting distance to Brantford & 403. Incs a well preserved 1.3/4 storey century home (circa 1890) enhanced w/quaint covered porch - positioned proudly on mature 65 x 132.93 (0.19ac) manicured lot - walking distance to nearby stores, eclectic shops, eateries, parks w/churches & schools in close proximity. The well maintained dwelling offers 1,550sf of functional living area plus 601sf service style basement. Car Enthusiasts or Hobbyist will appreciate the 432sf detached garage enjoying concrete flooring, newer roll-up door & hydro. South facing multi-purpose room leads to country sized kitchen ftrs retro wood cabinetry - leads to comfortable living room - then continue past front foyer to either an ideal primary bedroom suite or large family room. Floor plan is completed w/4pc bath & bright laundry room incs floor hatch basement access. Spacious upper level ftrs airy hall accessing 2 oversized bedrooms. *note - original hardwood floors are under majority of the carpeting.* Extras inc newer n/g furnace, newer vinyl windows, newer roof covering, 100 amp hydro (breakers), well, septic & paved driveway. Estate sale - Sold “AS IS”. The perfect, affordable property for Renovators, Investors or 1st Time Buyers - who are ready & able to restore this Timeless Home back to it’s former splendor! (id:1945)
powered by

Property Details
- Cooling: None
- Heating: Forced air, Natural gas
- Stories: 1.5
- Year Built: 1890
- Structure Type: House
- Exterior Features: Metal
- Foundation Details: Poured Concrete
Interior Features
- Basement: Unfinished, Partial
- Appliances: Refrigerator, Stove, Window Coverings
- Living Area: 1890
- Bedrooms Total: 3
- Above Grade Finished Area: 1890
- Above Grade Finished Area Units: square feet
- Above Grade Finished Area Source: Listing Brokerage
Exterior & Lot Features
- Lot Features: Paved driveway, Country residential, Sump Pump
- Water Source: Sand point, Well
- Parking Total: 2
- Parking Features: Detached Garage
Location & Community
- Directions: KING STREET SOUTH TO PARK AVENUE
- Common Interest: Freehold
- Subdivision Name: 2115 - Burford
- Community Features: Community Centre
Utilities & Systems
- Sewer: Septic System
Tax & Legal Information
- Tax Annual Amount: 2557.22
- Zoning Description: SR
Room Dimensions

This listing content provided by REALTOR.ca has
been licensed by REALTOR®
members of The Canadian Real Estate Association
members of The Canadian Real Estate Association














