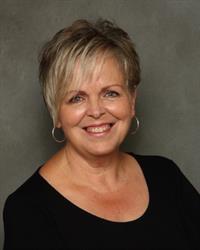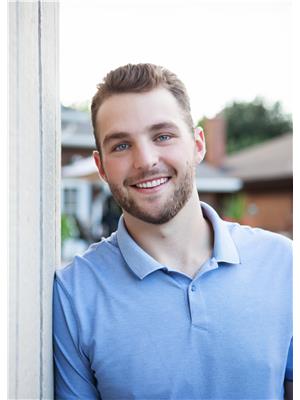46 Simcoe Street, Scotland
- Bedrooms: 5
- Bathrooms: 2
- Living area: 2748 square feet
- Type: Residential
- Added: 27 days ago
- Updated: 4 days ago
- Last Checked: 20 hours ago
Located in the lovely town of Scotland and within walking distance to school, library, post office, park, community centre, church, bakery, restaurant, and mechanic. This nicely renovated 5 bedroom 2 bath home boasts a large bright open living area with 12' ceilings. It's the perfect spot for entertaining friends and family. You'll find an abundance of storage in the lovely kitchen cabinets and centre island which are topped with beautiful quartz countertops. Enjoy your morning coffee on the recently built deck overlooking the lovely yard. Windows in the basement are large and above grade. There is also a walk-up private entrance from the basement to the side yard which is close to the property’s second driveway and would make for a very convenient in-law suite or Airbnb. The property is beautiful and a pleasure to show. UPGRADES include: 2018 - all windows, roof, electrical, doors, and front deck 2019 - central air conditioning, side deck, sliding door, shed, blown in insulation in attic 2020 blown in insulation in walls 2021 - standby generator installed 2023 - well pump (id:1945)
powered by

Property Details
- Cooling: Central air conditioning
- Heating: Forced air, Natural gas
- Stories: 1
- Structure Type: House
- Exterior Features: Stucco
- Foundation Details: Poured Concrete
- Architectural Style: Bungalow
Interior Features
- Basement: Finished, Full
- Appliances: Washer, Refrigerator, Dishwasher, Stove, Dryer, Hood Fan
- Living Area: 2748
- Bedrooms Total: 5
- Above Grade Finished Area: 1603
- Below Grade Finished Area: 1145
- Above Grade Finished Area Units: square feet
- Below Grade Finished Area Units: square feet
- Above Grade Finished Area Source: Other
- Below Grade Finished Area Source: Other
Exterior & Lot Features
- Lot Features: Country residential, Sump Pump
- Water Source: Well
- Parking Total: 4
- Parking Features: Visitor Parking
Location & Community
- Directions: County Rd 24 to Vanessa Rd. to Simcoe St.
- Common Interest: Freehold
- Subdivision Name: 2120 - Scotland
- Community Features: School Bus
Utilities & Systems
- Sewer: Septic System
Tax & Legal Information
- Tax Annual Amount: 2386.73
- Zoning Description: HA SR46
Room Dimensions
This listing content provided by REALTOR.ca has
been licensed by REALTOR®
members of The Canadian Real Estate Association
members of The Canadian Real Estate Association
















