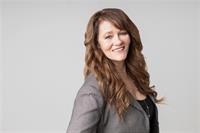4 Queen Street North Street N, Scotland
- Bedrooms: 3
- Bathrooms: 3
- Living area: 1538 square feet
- Type: Residential
- Added: 2 days ago
- Updated: 19 hours ago
- Last Checked: 11 hours ago
Welcome to this spacious detached home, nestled on just under half an acre in the beautiful and quaint village of Scotland. Surrounded by mature trees, this property offers a serene retreat with a private yard, perfect for outdoor gatherings and relaxation. Step inside to discover a warm and inviting living space featuring a cozy pellet stove, ideal for chilly evenings. The highlight of the home is the stunning cedar sunroom with hot tub, providing a bright and airy atmosphere where you can enjoy your morning coffee or unwind after a long day, all while overlooking your peaceful backyard. This property boasts ample parking for three vehicles and has been thoughtfully updated, including a new roof (2017), a furnace and air conditioning system (2014), a water pump (2024), and a pressure tank (2023), and UV water filtration system. Whether you're looking for a great starter home or a place to settle down, this charming residence offers the perfect blend of comfort and character in a desirable location. Don’t miss your chance to call this beautiful home yours! (id:1945)
powered by

Property Details
- Cooling: Central air conditioning
- Heating: Natural gas
- Stories: 2
- Structure Type: House
- Exterior Features: Vinyl siding
- Foundation Details: Poured Concrete
- Architectural Style: 2 Level
Interior Features
- Basement: Unfinished, Partial
- Appliances: Refrigerator, Hot Tub, Stove
- Living Area: 1538
- Bedrooms Total: 3
- Bathrooms Partial: 1
- Above Grade Finished Area: 1538
- Above Grade Finished Area Units: square feet
- Above Grade Finished Area Source: Other
Exterior & Lot Features
- Lot Features: Conservation/green belt, Country residential
- Water Source: Dug Well
- Parking Total: 4
- Parking Features: Attached Garage
Location & Community
- Directions: Oakland Rd to Queen St
- Common Interest: Freehold
- Street Dir Suffix: North
- Subdivision Name: 2121 - SW Rural
- Community Features: Quiet Area, School Bus
Utilities & Systems
- Sewer: Septic System
Tax & Legal Information
- Tax Annual Amount: 2477.66
- Zoning Description: R1
Room Dimensions

This listing content provided by REALTOR.ca has
been licensed by REALTOR®
members of The Canadian Real Estate Association
members of The Canadian Real Estate Association















