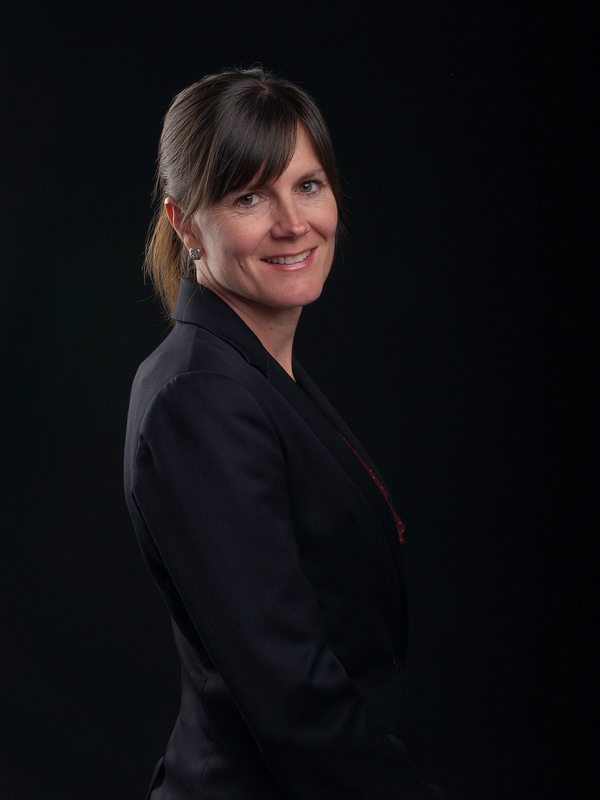65 Discovery Ridge Road Sw, Calgary
- Bedrooms: 3
- Bathrooms: 3
- Living area: 1580.18 square feet
- Type: Residential
- Added: 14 days ago
- Updated: 23 hours ago
- Last Checked: 19 hours ago
Professionally renovated like new bungalow with impressive curb appeal, located on a quiet and mature street in sought after Discovery Ridge. This bright 3-bedroom executive bungalow has quality finishes, and nothing left to do! The main floor features an open concept living room with soaring ceilings with a beautiful gas fireplace all open to a gorgeous Kitchen with an impressive island, huge pantry and top of the line appliances. Enjoy the separate dining room with custom built-ins to entertain your guest. The master bedroom has huge floor to ceiling windows and includes a walk-in closet and a stunning generous 5-piece ensuite. Just off of the attached garage there is a great mud room and convenient main floor laundry room. The basement features two more bedrooms and a stylish family bath. This level is also home to a large family room with another gas fireplace, a flex space big enough for a home office or gym and a chic wet bar. Additional features include birch hardwood, central air, California closets, ample storage, new windows, new furnace, R-90 insulation in the attic and back yard shed. Enjoy the oversized double car garage, south backyard with a huge deck featuring an electric awning and gas hook up that’s perfect for summer gatherings. Venture out to the walking path right behind the house from this ideal location. (id:1945)
powered by

Property Details
- Cooling: Central air conditioning
- Heating: Forced air
- Stories: 1
- Year Built: 2000
- Structure Type: House
- Exterior Features: Brick, Stone, Stucco
- Foundation Details: Poured Concrete
- Architectural Style: Bungalow
Interior Features
- Basement: Finished, Full
- Flooring: Hardwood, Carpeted, Ceramic Tile
- Appliances: Washer, Refrigerator, Dishwasher, Stove, Dryer, Garburator, Microwave Range Hood Combo, Humidifier
- Living Area: 1580.18
- Bedrooms Total: 3
- Fireplaces Total: 2
- Bathrooms Partial: 1
- Above Grade Finished Area: 1580.18
- Above Grade Finished Area Units: square feet
Exterior & Lot Features
- Lot Features: Other, Wet bar
- Lot Size Units: square meters
- Parking Total: 4
- Parking Features: Attached Garage, Concrete
- Building Features: Other
- Lot Size Dimensions: 469.00
Location & Community
- Common Interest: Freehold
- Street Dir Suffix: Southwest
- Subdivision Name: Discovery Ridge
Tax & Legal Information
- Tax Lot: 5
- Tax Year: 2024
- Tax Block: 14
- Parcel Number: 0028392967
- Tax Annual Amount: 5957
- Zoning Description: R-1
Room Dimensions
This listing content provided by REALTOR.ca has
been licensed by REALTOR®
members of The Canadian Real Estate Association
members of The Canadian Real Estate Association


















