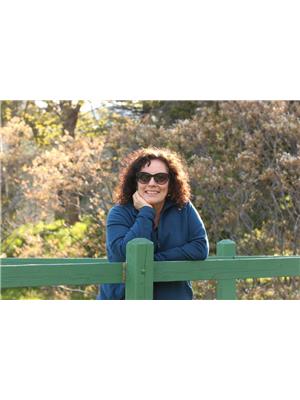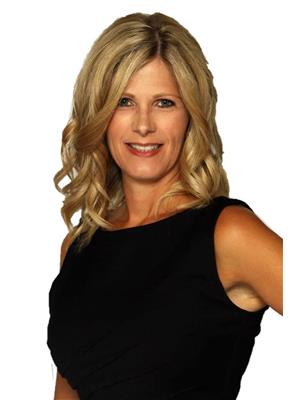14 Rumboldt Place, St Johns
- Bedrooms: 4
- Bathrooms: 3
- Living area: 2220 square feet
- Type: Residential
- Added: 24 days ago
- Updated: 22 days ago
- Last Checked: 20 hours ago
This beautiful 2 storey home is located in the sought after Howley Estates area of the city's East End close to all amenities including schools, Mun, bus routes and a short walk to a grocery store. The main floor has a living room with propane fireplace, a large eat in kitchen with stainless steel appliances and propane cooktop, a front porch, laundry room with 1/2 bath. The second floor has 3 bedrooms, 4 piece main bath, primary bedroom has ensuite & large closet. The basement area has a family room, 4th bedroom and storage room. This home has lots of hardwood floors, some laminate and new vinyl plank on the finished basement. There is a double deck in the backyard for entertainment as well as a storage shed. Roof has been reshingled in 2022 and hot water boiler replaced in 2021. This home is a pleasure to view, all measurements are approximate. (id:1945)
powered by

Property Details
- Cooling: Air exchanger
- Heating: Electric
- Stories: 2
- Year Built: 2001
- Structure Type: House
- Exterior Features: Vinyl siding
- Foundation Details: Concrete
- Architectural Style: 2 Level
Interior Features
- Flooring: Hardwood, Laminate, Other
- Appliances: Washer, Refrigerator, Dishwasher, Stove, Dryer
- Living Area: 2220
- Bedrooms Total: 4
- Bathrooms Partial: 1
Exterior & Lot Features
- Water Source: Municipal water
- Lot Size Dimensions: 50 x 100
Location & Community
- Common Interest: Freehold
Utilities & Systems
- Sewer: Municipal sewage system
Tax & Legal Information
- Tax Year: 2024
- Tax Annual Amount: 2729
- Zoning Description: Res.
Room Dimensions

This listing content provided by REALTOR.ca has
been licensed by REALTOR®
members of The Canadian Real Estate Association
members of The Canadian Real Estate Association















