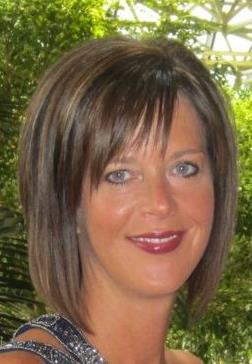25 Brodie Street, Mount Pearl
- Bedrooms: 3
- Bathrooms: 3
- Living area: 2458 square feet
- Type: Residential
- Added: 11 days ago
- Updated: 10 days ago
- Last Checked: 15 hours ago
This 3 bedroom home is located in a quiet neighbourhood, and is perfect for a growing family. The main floor features a spacious open concept with beautiful hardwood floors throughout. The kitchen offers custom cabinets with tile backsplash, a center island, full-size side by side fridge and freezer, and has access to the back patio for outdoor entertaining. The living room features a propane fireplace and plenty of space to entertain. The spacious primary suite offers a walk-in closet and an ensuite with a custom tiled shower. The main floor also offers two additional bedrooms, a bathroom with corner jetted tub, as well as the convenience of main floor laundry. The basement is fully developed and features a family room with propane fireplace and a bar, a bonus room with potential as a 4th bedroom, a den, a 3 piece bathroom, utility room, and offers a covered entrance to the yard. The property also offers a beautifully landscaped lot with a fenced yard and a storage shed with a concrete floor and overhead door. This home has been meticulously maintained inside and out, and is a pleasure to view. The seller has directed that there will be no conveyance of offers prior to 5pm on October 7, 2024. (id:1945)
powered by

Property Details
- Cooling: Air exchanger
- Heating: Electric, Propane
- Stories: 1
- Year Built: 2010
- Structure Type: House
- Exterior Features: Vinyl siding
- Foundation Details: Concrete
- Architectural Style: Bungalow
Interior Features
- Flooring: Hardwood, Laminate, Mixed Flooring
- Appliances: Dishwasher
- Living Area: 2458
- Bedrooms Total: 3
- Fireplaces Total: 1
- Fireplace Features: Insert, Propane
Exterior & Lot Features
- Water Source: Municipal water
- Lot Size Dimensions: 50x98
Location & Community
- Common Interest: Freehold
Utilities & Systems
- Sewer: Municipal sewage system
Tax & Legal Information
- Tax Annual Amount: 2490
- Zoning Description: Res.
Room Dimensions

This listing content provided by REALTOR.ca has
been licensed by REALTOR®
members of The Canadian Real Estate Association
members of The Canadian Real Estate Association















