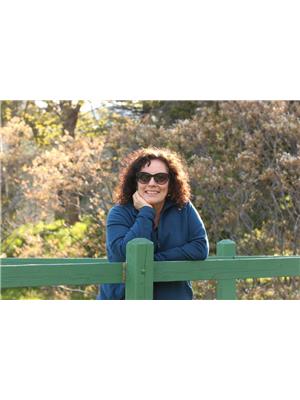204 Bay Bulls Road, St Johns
- Bedrooms: 3
- Bathrooms: 2
- Living area: 2148 square feet
- Type: Residential
- Added: 11 days ago
- Updated: 11 days ago
- Last Checked: 18 hours ago
Original owner had this property quality constructed and maintained, showing pride of ownership throughout. Located on a large 70 x 130 serviced lot with rear yard access and a double paved drive big enough for 6 cars!! Lovely front living room, nice dining area with patio door to deck, kitchen has double sink with peninsula. Good size primary bedroom and 2 other bedrooms with one currently being used as a main floor office. The basement has a fantastic 24 x 20 rec/room that is perfect for family gatherings or guests and there is another bathroom on this level that has a jetted corner tub. The 14 x 10 hobby room could potentially be another bedroom or whatever purpose you choose. Outside there is a beautiful large backyard with a fire pit patio area, a 12 x 16 shed and the property features southern exposure and backs on a treed area for privacy. This lot can handle a large detached garage, greenhouses etc. A fantastic property to call home. A list of Renos can be provided. All plumbing has been replaced with pex piping, All new blinds and curtains in 2022, flooring replaced in 2020, main bath remodelled in 2019, lifetime warranty fibreglass shingles installed in 2013 and more (id:1945)
powered by

Property Details
- Heating: Baseboard heaters, Electric
- Stories: 1
- Year Built: 1987
- Structure Type: House
- Exterior Features: Wood shingles, Vinyl siding
- Foundation Details: Concrete
- Architectural Style: Bungalow
Interior Features
- Flooring: Hardwood, Mixed Flooring
- Appliances: Refrigerator, Dishwasher, Stove
- Living Area: 2148
- Bedrooms Total: 3
Exterior & Lot Features
- Water Source: Municipal water
- Lot Size Dimensions: 70 x 130
Location & Community
- Common Interest: Freehold
Utilities & Systems
- Sewer: Municipal sewage system
Tax & Legal Information
- Tax Annual Amount: 2158
- Zoning Description: RES.
Room Dimensions

This listing content provided by REALTOR.ca has
been licensed by REALTOR®
members of The Canadian Real Estate Association
members of The Canadian Real Estate Association













