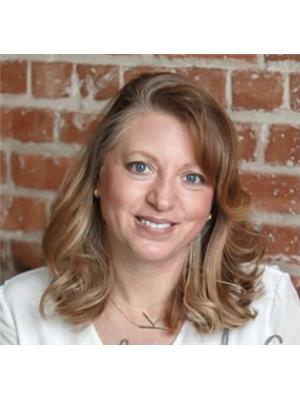213 Arbor Street, Pilot Butte
- Bedrooms: 5
- Bathrooms: 3
- Living area: 1450 square feet
- Type: Residential
Source: Public Records
Note: This property is not currently for sale or for rent on Ovlix.
We have found 6 Houses that closely match the specifications of the property located at 213 Arbor Street with distances ranging from 2 to 10 kilometers away. The prices for these similar properties vary between 399,900 and 580,000.
Nearby Places
Name
Type
Address
Distance
Pilot Butte Airport
Airport
Pilot Butte
2.0 km
Regina Wildlife Federation
Establishment
Farm
3.6 km
Buffalo Lookout RV Campground
Rv park
3 miles East of Regina
3.7 km
Emerald Park Dental Clinic
Dentist
312 Great Plains Rd
4.4 km
Markusson New Holland Of Regina Ltd
Establishment
26 Great Plains Rd
4.5 km
The Ice House
Liquor store
60 Great Plains Rd
4.8 km
Urban Sushi & Grill
Restaurant
328 Great Plains Road
5.0 km
Tor Hill Golf Course
Establishment
Kings Park
5.1 km
Aspen Links
Restaurant
310 Emerald Park Rd
5.4 km
Kings Park Speedway
Establishment
Kings Park
6.1 km
King's Acres Campground
Campground
Eastgate Dr
6.5 km
Comfort Plus Campground
Campground
Hwy 1 E
7.0 km
Property Details
- Cooling: Central air conditioning, Air exchanger
- Heating: Forced air, Natural gas
- Year Built: 2000
- Structure Type: House
- Architectural Style: Bungalow
Interior Features
- Basement: Finished, Full, Walk out
- Appliances: Washer, Refrigerator, Satellite Dish, Dishwasher, Stove, Dryer, Microwave, Window Coverings, Garage door opener remote(s)
- Living Area: 1450
- Bedrooms Total: 5
- Fireplaces Total: 1
- Fireplace Features: Gas, Conventional
Exterior & Lot Features
- Lot Features: Treed, Corner Site, Rectangular, Double width or more driveway
- Lot Size Units: square feet
- Parking Features: Attached Garage, Parking Space(s)
- Lot Size Dimensions: 7425.00
Location & Community
- Common Interest: Freehold
Tax & Legal Information
- Tax Year: 2024
- Tax Annual Amount: 4304
Excellent location backing the park for this solid Aspen Built 1,450 s.f. 3+2-bedroom walkout bungalow, within walking distance to the mall which has many amenities, and a very short commute to the East end of Regina. As you walk up to the home, you will notice the concrete covered front porch. As you enter the home, there is a good-sized front foyer, which leads to a very open floor plan with vaulted ceilings over Kitchen, Dining area, and the Living room. Kitchen features white European cabinets with center island, great walk-in pantry, quartz counter tops, and tile backsplash. From the living room you head out to awesome covered deck, which has a great view of the park. 3 good sized bedrooms up, with the master bedroom having a 3-piece ensuite, and a walk-in closet. Handy laundry/mud room which leads to a large 26’x28’ double attached garage with a 11’ ceilings, which is insulated and drywalled, could easily be heated, tons of extra parking outside. The basement is fully finished with 2 more bedrooms, a 3-piece bath, a large family room with gas fireplace, big open spaced rec area, perfect for a pool table or a games area. Back door from rec area walks out to the covered patio, and the back yard with access to the park. Updates in 2020 are- Luxury vinyl flooring, baseboards & casings, throughout main floor living room, kitchen, dining area, front foyer, laundry/mud room and hallway. Quartz counter tops, subway tile back splash, undermount kitchen sink, plumbing fixtures and some light fixtures. Both main floor bathrooms had newer vinyl tile flooring, quartz counter tops with undermount sinks, toilets, and fixtures. Paint through out most of main floor and bedrooms. Basement vinyl plank flooring throughout the rec area in 2018, and both bedrooms and stairs had carpet replaced in July 2024, and some paint. This home is in a great neighborhood, in the growing community of Pilot Butte, and would make an excellent family home. Call S/A for more info if needed. (id:1945)
Demographic Information
Neighbourhood Education
| Master's degree | 10 |
| Bachelor's degree | 50 |
| University / Below bachelor level | 20 |
| Certificate of Qualification | 45 |
| College | 95 |
| University degree at bachelor level or above | 50 |
Neighbourhood Marital Status Stat
| Married | 250 |
| Widowed | 5 |
| Divorced | 10 |
| Separated | 5 |
| Never married | 90 |
| Living common law | 35 |
| Married or living common law | 285 |
| Not married and not living common law | 115 |
Neighbourhood Construction Date
| 1961 to 1980 | 30 |
| 1981 to 1990 | 15 |
| 1991 to 2000 | 80 |
| 2001 to 2005 | 10 |
| 2006 to 2010 | 15 |










