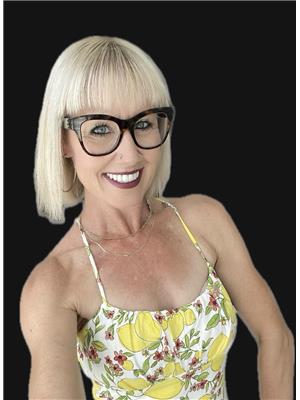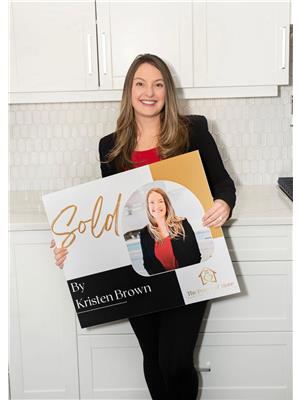141 Peigan Court W, Lethbridge
- Bedrooms: 4
- Bathrooms: 3
- Living area: 1772.81 square feet
- Type: Residential
- Added: 13 days ago
- Updated: 12 days ago
- Last Checked: 20 hours ago
This one is a beauty! A gorgeous updated four bedroom, three bath 2 storey. Right away you'll notice the great curb appeal with front driveway, covered front porch that's freshly stained. And a freshly stained back deck as well! The yard is complete with a new in ground sprinkler system.. She's a true jem. Inside features new vinyl plank flooring throughout, open concept main living space with built in bookshelves around the cozy gas fireplace, a truly welcoming and warm place to be. This never smoked in home has a newer, bigger hot water tank, a man cave in the basement, with guest room and full bathroom. The laundry is UPSTAIRS, so you don't have to carry your hamper up and down. Lots of windows for tons of natural light. You'll need to see it to believe it- so call your favorite agent today to set up your viewing. (id:1945)
powered by

Property Details
- Cooling: Central air conditioning
- Heating: Forced air, Natural gas
- Stories: 2
- Year Built: 2001
- Structure Type: House
- Exterior Features: Vinyl siding
- Foundation Details: Poured Concrete
- Construction Materials: Wood frame
Interior Features
- Basement: Finished, Full
- Flooring: Carpeted, Vinyl Plank
- Appliances: Refrigerator, Dishwasher, Stove, Microwave Range Hood Combo, Window Coverings, Washer & Dryer
- Living Area: 1772.81
- Bedrooms Total: 4
- Fireplaces Total: 1
- Bathrooms Partial: 1
- Above Grade Finished Area: 1772.81
- Above Grade Finished Area Units: square feet
Exterior & Lot Features
- Lot Features: No Smoking Home, Level
- Lot Size Units: square feet
- Parking Total: 2
- Parking Features: Parking Pad, Other
- Lot Size Dimensions: 3611.00
Location & Community
- Common Interest: Freehold
- Street Dir Suffix: West
- Subdivision Name: Indian Battle Heights
Tax & Legal Information
- Tax Lot: 27
- Tax Year: 2024
- Tax Block: 11
- Parcel Number: 0028446573
- Tax Annual Amount: 3507
- Zoning Description: R1
Room Dimensions
This listing content provided by REALTOR.ca has
been licensed by REALTOR®
members of The Canadian Real Estate Association
members of The Canadian Real Estate Association

















