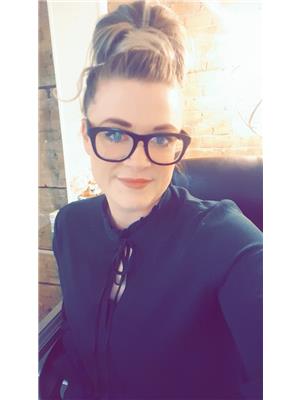79 Blackwolf Pass N, Lethbridge
- Bedrooms: 3
- Bathrooms: 3
- Living area: 1400 square feet
- Type: Residential
- Added: 1 day ago
- Updated: 1 days ago
- Last Checked: 7 hours ago
Welcome to the "Edderton" by Stranville Living Master Builder, located in the award-winning north side community of BlackWolf. This neighborhood is conveniently located between 13th St. and 28th St. North and includes several parks, such as Wolfridge Park, Wolfrun Park, and the expansive Legacy Park. Take advantage of the recreational activities available in this community by enjoying the spray park, skate park, and both tennis and pickleball courts. Enough about the community, let's get to the home. The Edderton model flows nicely from the front entry to the ample living room through the kitchen and into a well-lit dining room. The beautifully appointed kitchen comes with Adora Cabinets extended to the ceiling, fully tiled backsplash, and quartz countertops on both the base kitchen cabinets and the island. Stranville Living's top tier appliance package includes a seamlessly integrated paneled Fisher & Paykel fridge, paneled dishwasher, induction cooktop, built-in hood fan, and a stainless steel wall oven and microwave combo unit. On the upper level you'll find all three bedrooms, the main bathroom , and the laundry room set up for a stacking unit beside several shelves for storage. While the house is the real star of this property, we can't neglect to mention the massive pie-shaped lot that measures an impressive 130' along the east boundary and is over 4,900 square feet in total. Thank goodness your neighbors on either side have already built a fence! High efficient mechanical equipment, Low E windows, and spray foam in the rim joists help keep your heating and cooling costs in check. Must be seen to be appreciated! (id:1945)
powered by

Show More Details and Features
Property DetailsKey information about 79 Blackwolf Pass N
Interior FeaturesDiscover the interior design and amenities
Exterior & Lot FeaturesLearn about the exterior and lot specifics of 79 Blackwolf Pass N
Location & CommunityUnderstand the neighborhood and community
Tax & Legal InformationGet tax and legal details applicable to 79 Blackwolf Pass N
Room Dimensions

This listing content provided by REALTOR.ca has
been licensed by REALTOR®
members of The Canadian Real Estate Association
members of The Canadian Real Estate Association
Nearby Listings Stat
Nearby Places
Additional Information about 79 Blackwolf Pass N













